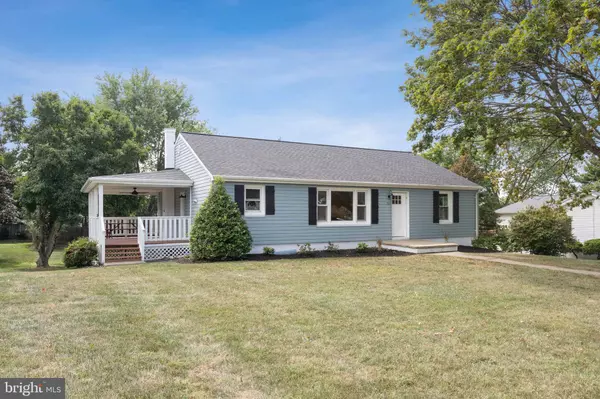For more information regarding the value of a property, please contact us for a free consultation.
711 UNIONTOWN RD Westminster, MD 21158
Want to know what your home might be worth? Contact us for a FREE valuation!

Our team is ready to help you sell your home for the highest possible price ASAP
Key Details
Sold Price $425,000
Property Type Single Family Home
Sub Type Detached
Listing Status Sold
Purchase Type For Sale
Square Footage 2,728 sqft
Price per Sqft $155
Subdivision Meadow Branch
MLS Listing ID MDCR2014216
Sold Date 09/20/23
Style Ranch/Rambler
Bedrooms 4
Full Baths 2
HOA Y/N N
Abv Grd Liv Area 1,364
Originating Board BRIGHT
Year Built 1958
Annual Tax Amount $3,284
Tax Year 2022
Lot Size 0.459 Acres
Acres 0.46
Lot Dimensions 100.00 x
Property Description
Looking for a home that you can just move into and not have to worry about a thing?? This place may be the perfect fit! This home has just undergone a complete renovation.
This 4 bedroom, 2 full bath rancher sits on just over a half acre of land and has so much to offer! Amenities include a new roof, new plumbing, new electric service inside and out, brand new HVAC system, insulated basement and new blown insulation in the attic, huge covered deck with outdoor fan, refinished hardwood floors throughout the entire main floor and a fully remodeled bathroom on the main floor. The brand new kitchen has soft close white shaker style cabinets, a large island, brand new Frigidaire Gallery Collection stainless steel appliances, glass tile backsplash and white quartz counters. The newly finished walk out lower level has luxury vinyl flooring, a large laundry room, a 4th bedroom and added 2nd full bathroom. Other notables include new insulation in the basement and attic, new attic stairs, a concrete driveway and level back yard
Location
State MD
County Carroll
Zoning CORPORATE LIMIT
Rooms
Other Rooms Dining Room, Bedroom 2, Bedroom 3, Bedroom 4, Kitchen, Family Room, Den, Bedroom 1, Laundry, Bathroom 1, Bathroom 2
Basement Fully Finished, Walkout Level
Main Level Bedrooms 3
Interior
Interior Features Attic, Carpet, Ceiling Fan(s), Entry Level Bedroom, Floor Plan - Open, Kitchen - Gourmet, Kitchen - Island, Wood Floors
Hot Water Electric
Heating Heat Pump(s)
Cooling Central A/C
Flooring Solid Hardwood, Luxury Vinyl Plank, Ceramic Tile, Carpet
Equipment Built-In Microwave, Dishwasher, Disposal, ENERGY STAR Refrigerator, Exhaust Fan, Oven/Range - Electric, Refrigerator, Stainless Steel Appliances, Water Heater
Fireplace N
Appliance Built-In Microwave, Dishwasher, Disposal, ENERGY STAR Refrigerator, Exhaust Fan, Oven/Range - Electric, Refrigerator, Stainless Steel Appliances, Water Heater
Heat Source Electric
Laundry Lower Floor
Exterior
Garage Spaces 3.0
Water Access N
Roof Type Architectural Shingle
Accessibility None
Total Parking Spaces 3
Garage N
Building
Lot Description Level
Story 2
Foundation Block
Sewer Public Sewer
Water Public
Architectural Style Ranch/Rambler
Level or Stories 2
Additional Building Above Grade, Below Grade
New Construction N
Schools
School District Carroll County Public Schools
Others
Senior Community No
Tax ID 0707068743
Ownership Fee Simple
SqFt Source Assessor
Horse Property N
Special Listing Condition Standard
Read Less

Bought with Marc S Fisher • Long & Foster Real Estate, Inc.



