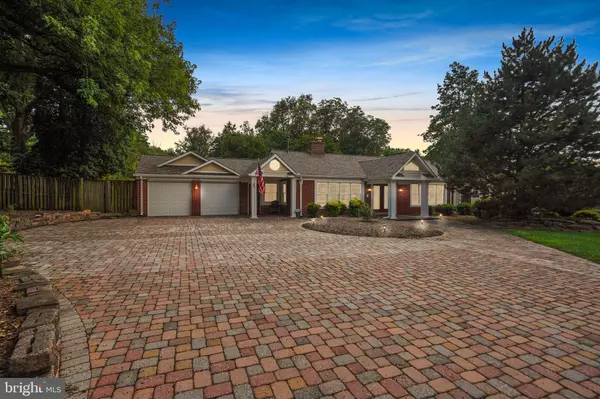For more information regarding the value of a property, please contact us for a free consultation.
613 QUAINT ACRES DR Silver Spring, MD 20904
Want to know what your home might be worth? Contact us for a FREE valuation!

Our team is ready to help you sell your home for the highest possible price ASAP
Key Details
Sold Price $1,200,000
Property Type Single Family Home
Sub Type Detached
Listing Status Sold
Purchase Type For Sale
Square Footage 3,676 sqft
Price per Sqft $326
Subdivision Quaint Acres
MLS Listing ID MDMC2099040
Sold Date 09/22/23
Style Craftsman,Ranch/Rambler
Bedrooms 5
Full Baths 4
Half Baths 1
HOA Y/N N
Abv Grd Liv Area 3,676
Originating Board BRIGHT
Year Built 1952
Annual Tax Amount $8,705
Tax Year 2023
Lot Size 1.062 Acres
Acres 1.06
Property Description
Don’t miss out on this extraordinary home on a private park-like lot! Peaceful oasis – close to major roadways but feels like it’s miles away! Beautiful 5 bedroom, 4.5 bath home with pool, custom outdoor stone fireplace. Over 1 acre private lot. Home was completely renovated down to the studs in 2006. One level living at its best. In the back of the home, find a large primary suite with two walk-in closets, charming electric fireplace and ensuite bath with jacuzzi style tub and separate shower. Two other ample sized bedrooms joined by jack & Jill bath are in same wing as primary bedroom. Two other large bedrooms on front side of house, one with ensuite bathroom with large shower. Powder room on same side of home. 4th full bath with door to pool deck – keeps your family and friends from having to drip water through your house! Please submit all offers on GCAR forms and submit a summary of the contract details at time of submission.
Enormous kitchen with large center island and large table space area complete with electric fireplace. Living room with high ceilings has wood burning fireplace and adjoins separate dining room with tray ceiling.
Home has whole-house natural gas powered generator with load manager. All exterior walls have had additional foam insulation added. Dual zone heat pumps with gas auxiliary. Gas cooking. Gas line sized for addition of gas fireplace/pool heater if desired.
Large salt water pool renovated with fiberglass lining in 2014. Salt water chlorine generator replaced this season. Pool equipment professionally maintained.
Roof replaced 2022, HVAC 2018, Garage doors/openers 2020, new carpet 2023, exterior painted 2021
Location
State MD
County Montgomery
Zoning RE1
Direction Northeast
Rooms
Main Level Bedrooms 5
Interior
Interior Features Attic, Carpet, Ceiling Fan(s), Combination Kitchen/Dining, Family Room Off Kitchen, Formal/Separate Dining Room, Intercom, Kitchen - Eat-In, Kitchen - Island, Pantry, Primary Bath(s), Recessed Lighting, Skylight(s), Soaking Tub, Spiral Staircase, Stall Shower, Tub Shower, Upgraded Countertops, Walk-in Closet(s), WhirlPool/HotTub, Window Treatments, Wood Floors
Hot Water Electric
Heating Heat Pump - Gas BackUp
Cooling Central A/C
Flooring Carpet, Engineered Wood, Stone, Tile/Brick
Fireplaces Number 3
Fireplaces Type Electric, Equipment, Mantel(s), Screen, Wood
Equipment Built-In Microwave, Built-In Range, Dishwasher, Disposal, Dryer - Front Loading, Exhaust Fan, Intercom, Oven/Range - Electric, Oven/Range - Gas, Range Hood, Refrigerator, Washer - Front Loading, Water Heater
Furnishings No
Fireplace Y
Window Features Double Hung,Screens,Skylights,Sliding
Appliance Built-In Microwave, Built-In Range, Dishwasher, Disposal, Dryer - Front Loading, Exhaust Fan, Intercom, Oven/Range - Electric, Oven/Range - Gas, Range Hood, Refrigerator, Washer - Front Loading, Water Heater
Heat Source Natural Gas, Electric
Laundry Has Laundry, Main Floor
Exterior
Exterior Feature Patio(s), Porch(es)
Parking Features Garage - Front Entry, Garage Door Opener
Garage Spaces 8.0
Fence Privacy, Wrought Iron
Pool Fenced, Filtered, In Ground, Saltwater
Utilities Available Cable TV, Phone Connected
Water Access N
View Garden/Lawn
Roof Type Architectural Shingle
Street Surface Black Top
Accessibility 2+ Access Exits, 36\"+ wide Halls, Doors - Lever Handle(s), Entry Slope <1', No Stairs
Porch Patio(s), Porch(es)
Road Frontage City/County
Attached Garage 2
Total Parking Spaces 8
Garage Y
Building
Lot Description Backs to Trees, Landscaping, Level, Private
Story 1
Foundation Slab
Sewer Public Sewer
Water Public
Architectural Style Craftsman, Ranch/Rambler
Level or Stories 1
Additional Building Above Grade, Below Grade
Structure Type 9'+ Ceilings,Cathedral Ceilings,Dry Wall,Tray Ceilings,Vaulted Ceilings
New Construction N
Schools
Elementary Schools Burnt Mills
Middle Schools Francis Scott Key
High Schools James Hubert Blake
School District Montgomery County Public Schools
Others
Pets Allowed Y
Senior Community No
Tax ID 160500304843
Ownership Fee Simple
SqFt Source Assessor
Security Features Carbon Monoxide Detector(s),Exterior Cameras,Intercom,Motion Detectors,Monitored,Security System,Smoke Detector
Horse Property N
Special Listing Condition Standard
Pets Allowed No Pet Restrictions
Read Less

Bought with Brooke Heiberger • Long & Foster Real Estate, Inc.
GET MORE INFORMATION




