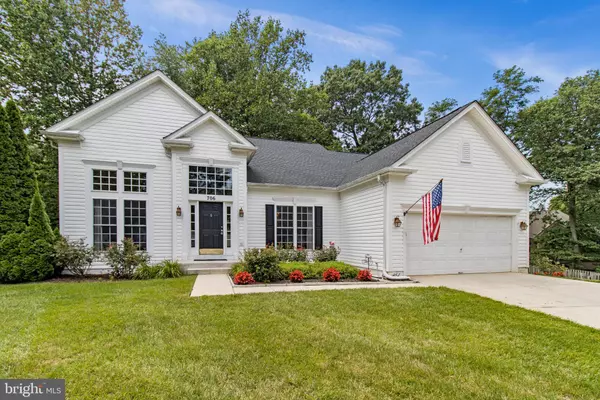For more information regarding the value of a property, please contact us for a free consultation.
706 DARLOW DR Annapolis, MD 21409
Want to know what your home might be worth? Contact us for a FREE valuation!

Our team is ready to help you sell your home for the highest possible price ASAP
Key Details
Sold Price $675,000
Property Type Single Family Home
Sub Type Detached
Listing Status Sold
Purchase Type For Sale
Square Footage 2,276 sqft
Price per Sqft $296
Subdivision Highland Woods
MLS Listing ID MDAA2064780
Sold Date 09/22/23
Style Colonial,Traditional,Transitional
Bedrooms 3
Full Baths 2
Half Baths 1
HOA Fees $116/qua
HOA Y/N Y
Abv Grd Liv Area 2,276
Originating Board BRIGHT
Year Built 2003
Annual Tax Amount $5,275
Tax Year 2023
Lot Size 8,982 Sqft
Acres 0.21
Property Description
Enjoy 55+ living at its best. Premium end of cul de sac location offering the utmost privacy. Large model with over 4,100 sqft across 3 living levels featuring 3 bedrooms with 2 full and 1 half bathrooms plus lower level rough in for additional bathroom. Enter into the grand foyer, opening to the formal living and dining rooms. Travel through to your second living room with soaring 23' ceilings & a gas fireplace that open to kitchen beyond. Kitchen offers granite counters, a spacious breakfast bar, stainless steel appliances and space for a kitchen table. Step outside to your rear deck with retractable awning overlooking the private, wooded lot. Main level primary suite with spacious superbath featuring soaking tub, separate shower, dual vanities plus a large walk in closet. Laundry/mud room just off the primary suite with newer large capacity laundry machines. The upper level offers a loft space perfect for an additional sitting room or home office overlooking the living room and foyer. 2 generously sized bedrooms and a full bathroom complete the upper level. A full, unfinished, basement awaits the finishes of your choosing. Conveniently located near major commuter routes, restaurants, shopping & entertainment.Newer roof & hot water heater. Home warranty will convey to new owners.
Location
State MD
County Anne Arundel
Zoning R5
Rooms
Basement Full, Interior Access
Main Level Bedrooms 1
Interior
Hot Water Electric
Heating Heat Pump(s)
Cooling Central A/C
Heat Source Natural Gas
Laundry Has Laundry, Main Floor
Exterior
Parking Features Garage - Front Entry, Inside Access
Garage Spaces 2.0
Water Access N
Accessibility None
Attached Garage 2
Total Parking Spaces 2
Garage Y
Building
Story 3
Foundation Block
Sewer Public Sewer
Water Public
Architectural Style Colonial, Traditional, Transitional
Level or Stories 3
Additional Building Above Grade, Below Grade
New Construction N
Schools
High Schools Broadneck
School District Anne Arundel County Public Schools
Others
HOA Fee Include Common Area Maintenance,Lawn Maintenance,Snow Removal
Senior Community Yes
Age Restriction 55
Tax ID 020342090215351
Ownership Fee Simple
SqFt Source Assessor
Special Listing Condition Standard
Read Less

Bought with Julie G Katcef • Engel & Volkers Annapolis
GET MORE INFORMATION




