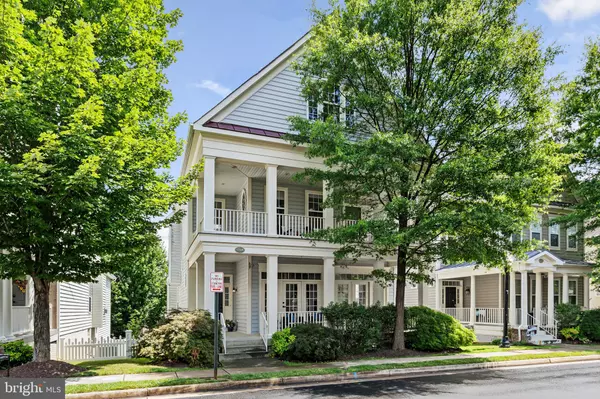For more information regarding the value of a property, please contact us for a free consultation.
17558 LETHRIDGE CIR Round Hill, VA 20141
Want to know what your home might be worth? Contact us for a FREE valuation!

Our team is ready to help you sell your home for the highest possible price ASAP
Key Details
Sold Price $660,000
Property Type Single Family Home
Sub Type Detached
Listing Status Sold
Purchase Type For Sale
Square Footage 2,635 sqft
Price per Sqft $250
Subdivision None Available
MLS Listing ID VALO2054390
Sold Date 09/27/23
Style Colonial
Bedrooms 4
Full Baths 3
Half Baths 1
HOA Fees $125/mo
HOA Y/N Y
Abv Grd Liv Area 2,635
Originating Board BRIGHT
Year Built 2005
Annual Tax Amount $5,491
Tax Year 2023
Lot Size 5,227 Sqft
Acres 0.12
Property Description
Welcome home to this stunning and spacious Georgian double porch home. Nestled in the highly sought after Round Hill community Upper level features 4 bedrooms and 3 full baths. Primary suite is an oasis of its own. Enjoy your morning coffee on the porch swing on your private balcony. Primary bath features double sinks and soaking tub. Complete with double closets. Second bedroom features its own ensuite. Third and fourth bedroom share a double access bathroom. Main level features a grand two story foyer. Living room with gas fireplace leading to dining room both with double doors leading to the wrap around front porch. Grand open concept kitchen with eat in dining area leading out to the new back deck. Large family room off the kitchen and half bath. Attached 2 car garage with plenty of storage space complete the main level. Walk out basement is currently unfinished and offers endless opportunities to create your own living space with rough in for full bathroom. Back yard has new lower pavers, grassy area and fenced yard. New 2023 hybrid Trex deck perfect for summer entertaining and enjoyment. Roof (2005). HVAC (2016 upper/2005 lower). Water heater (2014). Lower deck paver patio (2022). GE appliances (2017). Washer and dryer (2022). The seller is offering $5000 to buyer for rate buy down or closing costs for a closing by end of September. Also a 13-month home warranty at no cost to the buyer. Short walk to Franklin Park and Lake Point boat dock. Bike paths and community pools. HOA maintains all the front exterior maintenance.
Location
State VA
County Loudoun
Zoning PDH3
Rooms
Basement Unfinished, Walkout Level
Interior
Interior Features Ceiling Fan(s), Dining Area, Floor Plan - Traditional, Wood Floors, Family Room Off Kitchen, Carpet, Window Treatments
Hot Water Electric
Heating Zoned
Cooling Zoned
Fireplaces Number 2
Fireplaces Type Gas/Propane
Equipment Dryer, Washer, Cooktop, Dishwasher, Disposal, Refrigerator, Icemaker, Stove, Oven - Wall
Fireplace Y
Appliance Dryer, Washer, Cooktop, Dishwasher, Disposal, Refrigerator, Icemaker, Stove, Oven - Wall
Heat Source Other
Laundry Has Laundry
Exterior
Parking Features Garage Door Opener, Additional Storage Area
Garage Spaces 3.0
Amenities Available Common Grounds, Jog/Walk Path, Tot Lots/Playground
Water Access N
Accessibility None
Attached Garage 2
Total Parking Spaces 3
Garage Y
Building
Story 3
Foundation Permanent, Other
Sewer Public Sewer
Water Public
Architectural Style Colonial
Level or Stories 3
Additional Building Above Grade, Below Grade
New Construction N
Schools
Elementary Schools Mountain View
Middle Schools Harmony
High Schools Woodgrove
School District Loudoun County Public Schools
Others
HOA Fee Include Common Area Maintenance,Snow Removal,Road Maintenance,Trash,Management
Senior Community No
Tax ID 555178336000
Ownership Fee Simple
SqFt Source Assessor
Special Listing Condition Standard
Read Less

Bought with Tatyana Leyva • KW Metro Center



