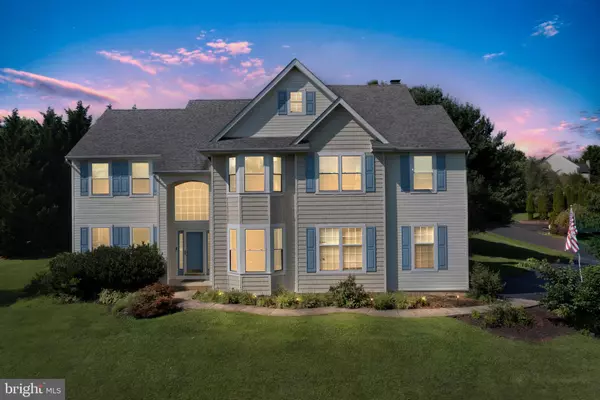For more information regarding the value of a property, please contact us for a free consultation.
5 WELLSVILLE LN Avondale, PA 19311
Want to know what your home might be worth? Contact us for a FREE valuation!

Our team is ready to help you sell your home for the highest possible price ASAP
Key Details
Sold Price $575,000
Property Type Single Family Home
Sub Type Detached
Listing Status Sold
Purchase Type For Sale
Square Footage 4,106 sqft
Price per Sqft $140
Subdivision Hills Of Sullivan
MLS Listing ID PACT2049904
Sold Date 09/29/23
Style Colonial
Bedrooms 4
Full Baths 2
Half Baths 1
HOA Y/N N
Abv Grd Liv Area 3,106
Originating Board BRIGHT
Year Built 2000
Annual Tax Amount $8,670
Tax Year 2023
Lot Size 0.789 Acres
Acres 0.79
Lot Dimensions 0.00 x 0.00
Property Description
Welcome to this beautiful 4 bedroom 2.5 bath home located in the desirable Avondale School District. Enter to the first floor where you are greeted by a large family room with wood burning fireplace, 2 story ceiling and large atrium window letting in plenty of natural sunlight. The eat-in kitchen has a large island, pantry, stainless steel appliances, granite countertops, and many other wonderful features. Completing the first floor is the formal dining room, half bath, laundry room, and an office.
The second floor features a large master suite with tray ceiling, large sitting room and two walk-in closets. The spacious master bathroom has a double sink, soaking tub, and a linen closet. The three additional bedrooms are generously sized and share the hall bathroom which has a double sink and a linen closet. The home has 3,100 sq. ft of livable space along with an additional 1,000 sq. ft of basement space, 2 car garage, and a large three seasons room. Don't miss your chance to call this wonderful home yours!
Location
State PA
County Chester
Area London Grove Twp (10359)
Zoning R
Direction Northeast
Rooms
Basement Full
Interior
Interior Features Ceiling Fan(s), Crown Moldings, Dining Area, Family Room Off Kitchen, Formal/Separate Dining Room, Kitchen - Eat-In, Kitchen - Island, Kitchen - Gourmet, Primary Bath(s), Skylight(s), Walk-in Closet(s)
Hot Water Electric
Heating Forced Air
Cooling Central A/C
Flooring Carpet, Ceramic Tile, Hardwood
Fireplaces Number 1
Fireplaces Type Wood
Equipment Commercial Range, Built-In Microwave, Dishwasher, Disposal, Microwave, Range Hood, Six Burner Stove, Stainless Steel Appliances
Fireplace Y
Appliance Commercial Range, Built-In Microwave, Dishwasher, Disposal, Microwave, Range Hood, Six Burner Stove, Stainless Steel Appliances
Heat Source Natural Gas
Laundry Main Floor
Exterior
Parking Features Built In, Garage Door Opener
Garage Spaces 2.0
Utilities Available Under Ground
Water Access N
Roof Type Architectural Shingle
Accessibility None
Attached Garage 2
Total Parking Spaces 2
Garage Y
Building
Story 2
Foundation Other
Sewer On Site Septic
Water Public
Architectural Style Colonial
Level or Stories 2
Additional Building Above Grade, Below Grade
Structure Type Cathedral Ceilings,2 Story Ceilings
New Construction N
Schools
High Schools Avon Grove
School District Avon Grove
Others
Senior Community No
Tax ID 59-09 -0096
Ownership Fee Simple
SqFt Source Assessor
Acceptable Financing Cash, Conventional
Listing Terms Cash, Conventional
Financing Cash,Conventional
Special Listing Condition Standard
Read Less

Bought with George W Manolakos • Patterson-Schwartz-Brandywine
GET MORE INFORMATION




