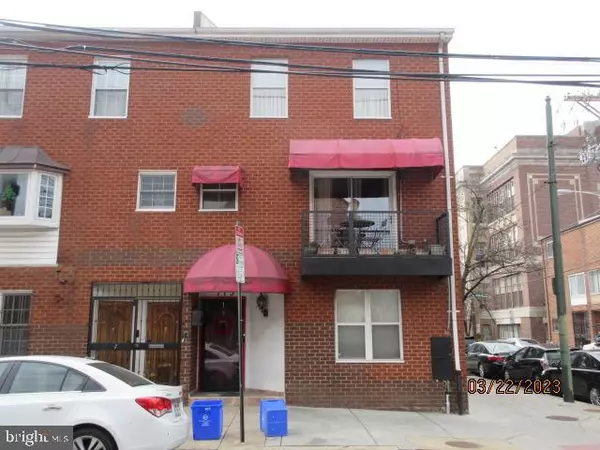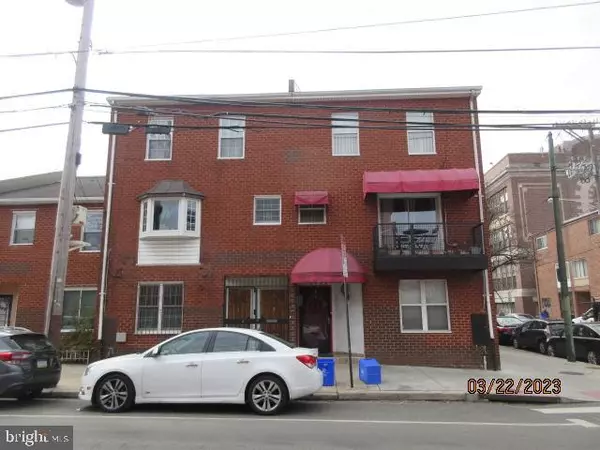For more information regarding the value of a property, please contact us for a free consultation.
1138 BAINBRIDGE ST #A Philadelphia, PA 19147
Want to know what your home might be worth? Contact us for a FREE valuation!

Our team is ready to help you sell your home for the highest possible price ASAP
Key Details
Sold Price $263,000
Property Type Condo
Sub Type Condo/Co-op
Listing Status Sold
Purchase Type For Sale
Square Footage 995 sqft
Price per Sqft $264
Subdivision Hawthorne
MLS Listing ID PAPH2219132
Sold Date 09/29/23
Style Straight Thru
Bedrooms 2
Full Baths 1
Condo Fees $100/ann
HOA Fees $8/ann
HOA Y/N Y
Abv Grd Liv Area 995
Originating Board BRIGHT
Year Built 1983
Annual Tax Amount $1,847
Tax Year 2022
Lot Size 512 Sqft
Acres 0.01
Lot Dimensions 19.00 x 27.00
Property Description
Attention investors and handy homeowners! This 2 bedroom, 1 bathroom condo is a great opportunity to own a fixer-upper in the desirable Hawthorne neighborhood.
This home features a spacious living room adjacent to the kitchen. The kitchen offers plenty of potential with its ample cabinet space and functional layout.
Both bedrooms are well-sized with room for personalization and can easily accommodate a king or queen-sized bed. The bathroom is in need of updating but has the potential to become a stylish and modern space with some renovation.
With some TLC, this condo can be transformed into a dream home or a profitable investment property.
This condo is in a prime location, with easy access to downtown Philadelphia. Bring your creative vision and take advantage of this rare opportunity to own a fixer-upper in the heart of Center City. Don't miss out on this chance to make it your own!
Location
State PA
County Philadelphia
Area 19147 (19147)
Zoning RM1
Interior
Interior Features Combination Kitchen/Dining, Dining Area, Floor Plan - Traditional, Kitchen - Eat-In
Hot Water Electric
Heating Hot Water
Cooling Central A/C
Equipment Microwave, Refrigerator, Oven/Range - Gas, Range Hood, Freezer
Appliance Microwave, Refrigerator, Oven/Range - Gas, Range Hood, Freezer
Heat Source Electric
Exterior
Water Access N
Roof Type Rubber,Flat
Accessibility None
Garage N
Building
Story 2
Foundation Concrete Perimeter
Sewer Public Sewer
Water Public
Architectural Style Straight Thru
Level or Stories 2
Additional Building Above Grade, Below Grade
New Construction N
Schools
School District The School District Of Philadelphia
Others
Pets Allowed Y
HOA Fee Include Snow Removal,Other
Senior Community No
Tax ID 023203630
Ownership Fee Simple
SqFt Source Assessor
Acceptable Financing Conventional, Cash, FHA, VA
Listing Terms Conventional, Cash, FHA, VA
Financing Conventional,Cash,FHA,VA
Special Listing Condition REO (Real Estate Owned)
Pets Allowed No Pet Restrictions
Read Less

Bought with Kevin M McGettigan • OCF Realty LLC - Philadelphia



