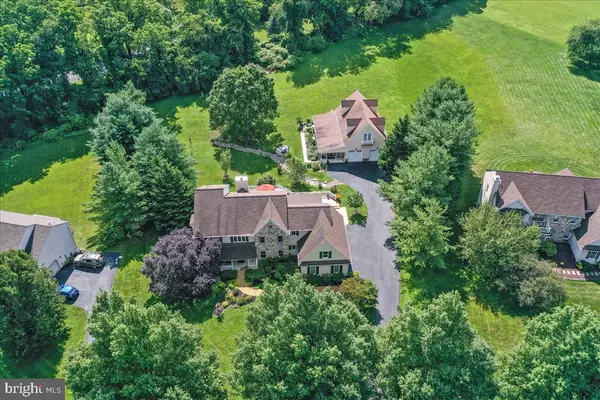For more information regarding the value of a property, please contact us for a free consultation.
108 DEER CREEK CROSSING Kennett Square, PA 19348
Want to know what your home might be worth? Contact us for a FREE valuation!

Our team is ready to help you sell your home for the highest possible price ASAP
Key Details
Sold Price $1,050,000
Property Type Single Family Home
Sub Type Detached
Listing Status Sold
Purchase Type For Sale
Square Footage 3,967 sqft
Price per Sqft $264
Subdivision Deer Creek Crossing
MLS Listing ID PACT2049138
Sold Date 09/29/23
Style Traditional,Colonial
Bedrooms 4
Full Baths 3
Half Baths 1
HOA Y/N N
Abv Grd Liv Area 3,967
Originating Board BRIGHT
Year Built 1994
Annual Tax Amount $12,907
Tax Year 2023
Lot Size 1.600 Acres
Acres 1.6
Lot Dimensions 0.00 x 0.00
Property Description
Nestled on a sprawling 1.6-acre lot, 108 Deer Creek Crossing presents a beautiful 4-bedroom and 4-bathroom home that seamlessly blends beauty, functionality, and accessibility. Step inside this captivating residence and be greeted by an open and airy two-story foyer. To the left, a large and bright living room beckons, offering a cozy retreat for relaxation and leisure. Across the foyer, a graceful dining room awaits, poised for memorable gatherings and special occasions. Continue forward, and you'll find yourself in the heart of the home- an eat-in chef's kitchen that is both open and spacious. It boasts beautiful granite countertops, a large oversized island with seating, a built-in oven, a gas cooktop, and abundant storage, making it a culinary haven for aspiring chefs and cooking enthusiasts. The kitchen seamlessly connects to the family room where a striking stone fireplace takes center stage, complemented by high ceilings that add a touch of grandeur. Adjacent to the family room, an office or flex space with a large window and ample closet storage space provides a perfect spot for work or relaxation. Off the kitchen, discover a large and inviting sunroom—an oasis of tranquility, where you can bask in the warmth of the sun and enjoy the picturesque views of the sprawling backyard adorned with colorful flowers. On the same level, you'll find the mudroom, laundry room, powder room and 3-car attached garage entry. Easy access through the kitchen sliding glass door takes you to the spacious trex deck to enjoy the private backyard views.
The home provides an elevator that services each floor, making it fully accessible and accommodating for all residents. Wide doorways throughout the house enhance its accessibility, providing ease of movement and freedom for all individuals. As you explore the upper level, the primary suite awaits providing privacy and warmth. The primary bedroom itself is spacious, boasting high ceilings and a large walk-in closet, offering both comfort and style. The primary bathroom features dual vanities, a large soaking tub, and an atmosphere of serenity. Down the hall, three other well-sized bedrooms await, providing privacy and personal space for family members or guests. A very spacious hall bathroom with dual sinks completes the upper level. The spacious basement, where entertainment and relaxation converge, presents a wet bar and entertainment area that set the stage for memorable gatherings, while a comfortable living area invites you to unwind by the warmth of a gas fireplace. Slider doors seamlessly blend indoor and outdoor spaces, connecting you to the meticulously landscaped backyard. A full bathroom in the basement ensures convenience and functionality for guests or additional family members.
As you explore the property, you'll discover an additional treasure—a separate detached spacious garage, office, and loft area. The expansive garage can house up to six cars and is equipped with heating and cooling systems, creating an ideal space for automobile enthusiasts or hobbyists. Adjacent to the garage, an office/workshop provides a designated space for productivity and creative pursuits. Ascend the stairs to the well-appointed loft area with a full bathroom, offering endless possibilities. Whether used as a guest retreat, an art studio, or a personal sanctuary, this loft space exudes charm and versatility.
From its charming exterior to its thoughtfully designed interior, it provides an unparalleled living experience. The combination of captivating outdoor spaces, accessibility features, and additional detached structures, all within the expanse of a 1.6-acre lot, makes it a haven of comfort, entertainment, and boundless possibilities. Unionville Chadds Ford School District. Schedule your tour today.
Location
State PA
County Chester
Area East Marlborough Twp (10361)
Zoning RES
Rooms
Other Rooms Living Room, Dining Room, Primary Bedroom, Bedroom 2, Bedroom 3, Bedroom 4, Kitchen, Family Room, Basement, Foyer, Study, Sun/Florida Room, Laundry, Primary Bathroom, Full Bath, Half Bath
Basement Daylight, Full, Outside Entrance
Interior
Interior Features Breakfast Area, Ceiling Fan(s), Combination Kitchen/Living, Chair Railings, Dining Area, Elevator, Exposed Beams, Family Room Off Kitchen, Kitchen - Eat-In, Pantry, Recessed Lighting, Skylight(s), Walk-in Closet(s), Wet/Dry Bar, Wood Floors, Water Treat System, Wainscotting
Hot Water Natural Gas
Heating Forced Air
Cooling Central A/C
Flooring Hardwood, Carpet, Tile/Brick
Fireplaces Number 2
Fireplaces Type Stone
Equipment Built-In Microwave, Built-In Range, Cooktop, Dishwasher, Disposal, Water Heater - Tankless
Furnishings No
Fireplace Y
Appliance Built-In Microwave, Built-In Range, Cooktop, Dishwasher, Disposal, Water Heater - Tankless
Heat Source Natural Gas
Laundry Main Floor
Exterior
Exterior Feature Deck(s), Porch(es), Balcony
Parking Features Inside Access, Additional Storage Area, Garage Door Opener, Oversized
Garage Spaces 9.0
Utilities Available Propane
Water Access N
Roof Type Asphalt
Accessibility Elevator, 32\"+ wide Doors
Porch Deck(s), Porch(es), Balcony
Attached Garage 3
Total Parking Spaces 9
Garage Y
Building
Story 2
Foundation Concrete Perimeter
Sewer On Site Septic
Water Well
Architectural Style Traditional, Colonial
Level or Stories 2
Additional Building Above Grade, Below Grade
Structure Type 9'+ Ceilings
New Construction N
Schools
Middle Schools Charles F. Patton
High Schools Unionville
School District Unionville-Chadds Ford
Others
Senior Community No
Tax ID 61-07 -0005.0700
Ownership Fee Simple
SqFt Source Assessor
Acceptable Financing Cash, Conventional
Listing Terms Cash, Conventional
Financing Cash,Conventional
Special Listing Condition Standard
Read Less

Bought with Tiffany Varghese • C21 Pierce & Bair-Kennett



