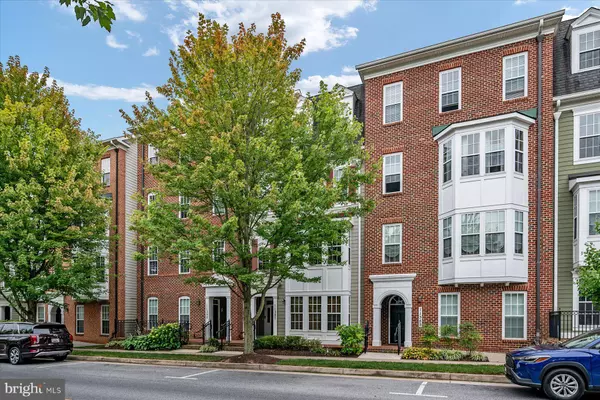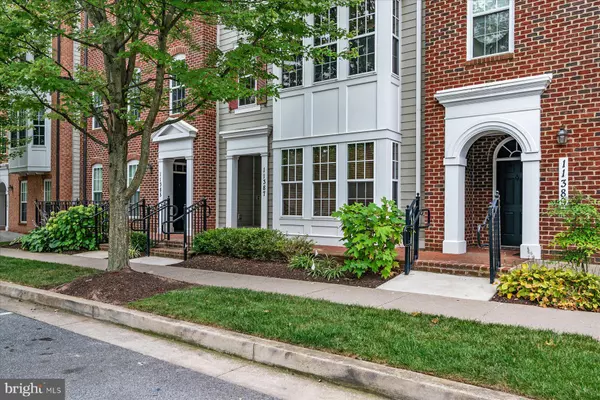For more information regarding the value of a property, please contact us for a free consultation.
11387 IAGER BLVD #15 Fulton, MD 20759
Want to know what your home might be worth? Contact us for a FREE valuation!

Our team is ready to help you sell your home for the highest possible price ASAP
Key Details
Sold Price $520,000
Property Type Condo
Sub Type Condo/Co-op
Listing Status Sold
Purchase Type For Sale
Square Footage 2,170 sqft
Price per Sqft $239
Subdivision Maple Lawn Farms
MLS Listing ID MDHW2032046
Sold Date 10/02/23
Style Colonial
Bedrooms 3
Full Baths 3
Condo Fees $340/mo
HOA Fees $76/mo
HOA Y/N Y
Abv Grd Liv Area 2,170
Originating Board BRIGHT
Year Built 2008
Annual Tax Amount $5,490
Tax Year 2022
Property Description
Fall in love with this finely crafted luxury two-story condominium, with 9’ ceilings, nestled in the Midtown District of Maple Lawn! Enter into the main level from either the front door or garage, where you will find a welcoming space with your first bedroom and a full bath. Going up the stairs, you will find your upper-level living and dining rooms with lofty windows perfect for entertaining family and friends. The kitchen come with granite countertops, maple cabinetry, stainless steel appliances, pendant lighting, and a breakfast bar. Next is the primary suite adorned with a walk-in closet and a luxurious bathroom with walk in shower, and dual vanities. Last, but not least, an additional bedroom, full bath, and laundry complete this wonderful home. Enjoy the award-winning Maple Lawn amenities including a community center with fitness rooms, inground pool, tennis courts, basketball courts, picnic pavilions, playgrounds, running track, 2-acre open field, and dog park. A wide array of dining options, shopping for all your needs, and entertainment with events throughout the year while offering close proximity to highways. This is a must see home!
Location
State MD
County Howard
Zoning MXD3
Rooms
Other Rooms Living Room, Dining Room, Primary Bedroom, Bedroom 2, Bedroom 3, Kitchen, Laundry
Main Level Bedrooms 1
Interior
Interior Features Breakfast Area, Dining Area, Entry Level Bedroom, Upgraded Countertops, Primary Bath(s), Floor Plan - Open
Hot Water Natural Gas
Heating Forced Air
Cooling Central A/C
Equipment Dishwasher, Disposal, Dryer, Icemaker, Microwave, Oven - Self Cleaning, Refrigerator, Stove, Washer
Fireplace N
Window Features Double Pane,Screens
Appliance Dishwasher, Disposal, Dryer, Icemaker, Microwave, Oven - Self Cleaning, Refrigerator, Stove, Washer
Heat Source Natural Gas
Exterior
Parking Features Garage - Rear Entry
Garage Spaces 1.0
Utilities Available Under Ground
Amenities Available Basketball Courts, Bike Trail, Common Grounds, Community Center, Exercise Room, Pool - Outdoor, Tennis Courts, Tot Lots/Playground
Water Access N
View Garden/Lawn
Roof Type Asphalt
Accessibility None
Attached Garage 1
Total Parking Spaces 1
Garage Y
Building
Lot Description Landscaping
Story 2
Foundation Permanent
Sewer Public Sewer
Water Public
Architectural Style Colonial
Level or Stories 2
Additional Building Above Grade, Below Grade
Structure Type 9'+ Ceilings
New Construction N
Schools
School District Howard County Public School System
Others
Pets Allowed Y
HOA Fee Include Common Area Maintenance,Ext Bldg Maint,Lawn Maintenance,Management,Insurance,Sewer,Snow Removal,Trash,Water
Senior Community No
Tax ID 1405451434
Ownership Condominium
Special Listing Condition Standard
Pets Allowed Case by Case Basis
Read Less

Bought with Alex Bounan • Long & Foster Real Estate, Inc.
GET MORE INFORMATION




