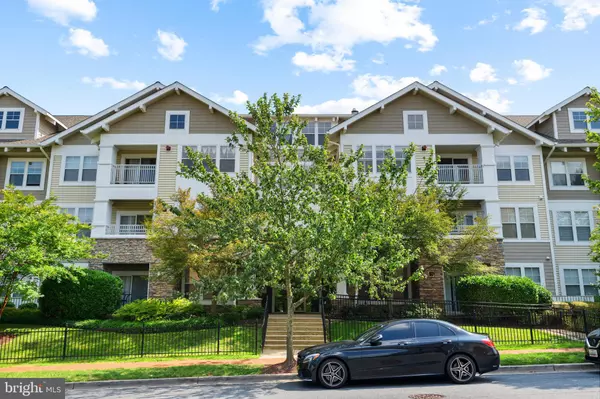For more information regarding the value of a property, please contact us for a free consultation.
12832 CLARKSBURG SQUARE RD #301 Clarksburg, MD 20871
Want to know what your home might be worth? Contact us for a FREE valuation!

Our team is ready to help you sell your home for the highest possible price ASAP
Key Details
Sold Price $369,900
Property Type Condo
Sub Type Condo/Co-op
Listing Status Sold
Purchase Type For Sale
Square Footage 1,543 sqft
Price per Sqft $239
Subdivision Clarksburg Square
MLS Listing ID MDMC2100586
Sold Date 10/05/23
Style Contemporary,Loft
Bedrooms 2
Full Baths 2
Condo Fees $569/mo
HOA Fees $88/mo
HOA Y/N Y
Abv Grd Liv Area 1,543
Originating Board BRIGHT
Year Built 2003
Annual Tax Amount $2,544
Tax Year 2022
Property Description
Spacious care-free living with over 1,500 sf accessible by ELEVATOR in sought after Clarksburg community! 2 large bedrooms & 2 full baths on the main floor. The primary suite offers a private bath with a jacuzzi tub and walk-in closet. There's a formal dining room & living room with fireplace just off the welcoming foyer & a large kitchen adjacent to a breakfast room. 2nd level loft/den/office or maybe a possible 3rd bedroom. GARAGE parking and additional STORAGE ROOM! Tennis and pool community with a clubhouse, & walking trails. All conveniently located minutes from Little Bennett Regional Park, Clarksburg Premium Outlets, I-270 & Wegman's & Harris Teeters!
Location
State MD
County Montgomery
Zoning CONDOMINIUM RESIDENTIAL
Rooms
Other Rooms Living Room, Dining Room, Kitchen, Foyer, Breakfast Room, Loft
Main Level Bedrooms 2
Interior
Interior Features Breakfast Area, Elevator, Floor Plan - Open, Flat, Kitchen - Gourmet, Soaking Tub, Walk-in Closet(s), Kitchen - Eat-In, WhirlPool/HotTub
Hot Water Natural Gas
Heating Forced Air
Cooling Central A/C
Heat Source Natural Gas
Exterior
Parking Features Basement Garage, Garage Door Opener, Garage - Side Entry, Inside Access
Garage Spaces 1.0
Amenities Available Club House, Common Grounds, Community Center, Elevator, Exercise Room, Fitness Center, Party Room, Picnic Area, Pool - Outdoor, Swimming Pool, Tot Lots/Playground, Basketball Courts, Recreational Center, Tennis Courts
Water Access N
Accessibility Elevator
Total Parking Spaces 1
Garage Y
Building
Story 2
Unit Features Garden 1 - 4 Floors
Sewer Public Sewer
Water Public
Architectural Style Contemporary, Loft
Level or Stories 2
Additional Building Above Grade, Below Grade
New Construction N
Schools
School District Montgomery County Public Schools
Others
Pets Allowed Y
HOA Fee Include Common Area Maintenance,Ext Bldg Maint,Lawn Maintenance,Management,Recreation Facility,Pool(s),Snow Removal,Trash
Senior Community No
Tax ID 160203430948
Ownership Condominium
Special Listing Condition Standard
Pets Allowed No Pet Restrictions
Read Less

Bought with Lisa V. Thompson • Samson Properties
GET MORE INFORMATION




