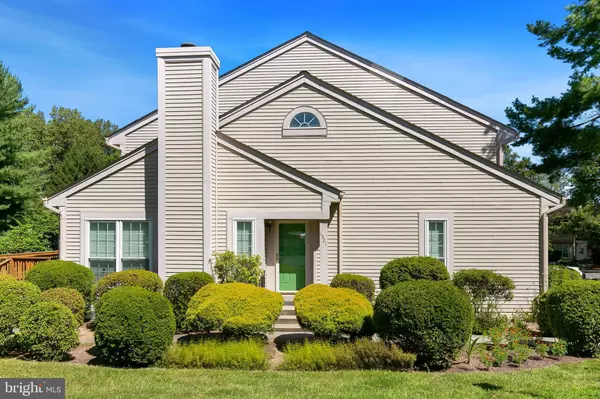For more information regarding the value of a property, please contact us for a free consultation.
1521 INGRAM TER Silver Spring, MD 20906
Want to know what your home might be worth? Contact us for a FREE valuation!

Our team is ready to help you sell your home for the highest possible price ASAP
Key Details
Sold Price $482,500
Property Type Townhouse
Sub Type End of Row/Townhouse
Listing Status Sold
Purchase Type For Sale
Square Footage 1,795 sqft
Price per Sqft $268
Subdivision Tivoli
MLS Listing ID MDMC2105440
Sold Date 10/11/23
Style Contemporary
Bedrooms 3
Full Baths 2
Half Baths 2
HOA Fees $105/mo
HOA Y/N Y
Abv Grd Liv Area 1,495
Originating Board BRIGHT
Year Built 1987
Annual Tax Amount $4,517
Tax Year 2022
Lot Size 2,636 Sqft
Acres 0.06
Property Description
Offer Deadline Monday 9/18 at 5pm. Move immediately into this rarely available townhome end-unit in the desirable Tivoli community. This beautiful contemporary townhouse features a completely renovated kitchen, a 5-year old architectural-shingle roof and Velux skylights that have a transferrable warranty, energy-efficient double-pane windows and sliding doors, updated bathrooms with granite countertops, attractive light fixtures, including Hubbardton Forge lights hand-made in Vermont. The kitchen comes with stainless-steel appliances, recessed ceiling lighting and under cabinet lighting, a huge 20-inch wide and 9-inch deep sink, an under-the-sink water filtration system that connects to a drinking-water faucet and ceiling-high cabinets. Whereas most townhome kitchens face a parking lot, this unit's kitchen has a green view, overlooking a deck. The sun-kissed interior offers a spacious living area with cathedral ceilings and 2 skylights that add to an open feel. A highly sought-after convenient primary suite on the first level comes with a walk-in closet and a full bath with a separate shower and bathtub. Two additional bedrooms and a full bath are found on the second floor. One bedroom has 2 adjunct, his and her closets and the other has its own interior closet. The hallway has a sizable built-in linen closet. Beautiful hardwood floors are found on the main and second levels and both staircases. The basement features a recreation room, half bath and large closet, all with laminate flooring. There is also a large storage room and utility room with a washer and dryer and a utility sink. The house has a central humidifier that helps to keep indoor air at a comfortable humidity level in the winter time. Assigned parking comes with the property.
This quiet home is nestled in a wrap-around privacy garden of green bushes and trees, a short walk from the community clubhouse, sauna, exercise room and children's playground. The HOA fee is a low $105 per month. Elementary, middle and high schools are nearby. Just a five minute drive will get you to Brookside Gardens, an award-winning park and botanical garden, offering beautifully landscaped walking paths and long trails in the woods. Grocery stores, CVS, Staples and the Glenmont metro station with ample garage space is literally a 4-minute drive away. Access to 495 is just 10-15 minutes away. You're also 10 minutes away from the Intercounty connector (MD 200). AGENTS - There is a long list of all the updates in Bright with the disclosures.
Location
State MD
County Montgomery
Zoning R90
Rooms
Basement Fully Finished
Main Level Bedrooms 1
Interior
Hot Water Electric
Heating Programmable Thermostat
Cooling Central A/C
Heat Source Electric
Exterior
Parking On Site 1
Amenities Available Tot Lots/Playground, Club House, Exercise Room, Jog/Walk Path
Water Access N
Accessibility None
Garage N
Building
Story 3
Foundation Other
Sewer Public Sewer
Water Public
Architectural Style Contemporary
Level or Stories 3
Additional Building Above Grade, Below Grade
New Construction N
Schools
School District Montgomery County Public Schools
Others
HOA Fee Include Trash,Snow Removal,Common Area Maintenance
Senior Community No
Tax ID 161302586771
Ownership Fee Simple
SqFt Source Assessor
Special Listing Condition Standard
Read Less

Bought with Rose Ella Pich • Long & Foster Real Estate, Inc.



