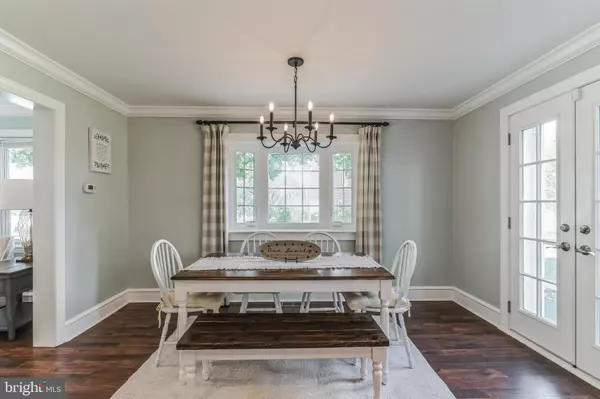For more information regarding the value of a property, please contact us for a free consultation.
240 CANTERBURY DR Wallingford, PA 19086
Want to know what your home might be worth? Contact us for a FREE valuation!

Our team is ready to help you sell your home for the highest possible price ASAP
Key Details
Sold Price $555,900
Property Type Single Family Home
Sub Type Detached
Listing Status Sold
Purchase Type For Sale
Square Footage 2,739 sqft
Price per Sqft $202
Subdivision Sproul Estates
MLS Listing ID PADE2052312
Sold Date 10/10/23
Style Colonial
Bedrooms 4
Full Baths 2
Half Baths 1
HOA Y/N N
Abv Grd Liv Area 2,739
Originating Board BRIGHT
Year Built 1955
Annual Tax Amount $11,083
Tax Year 2023
Lot Size 0.390 Acres
Acres 0.39
Lot Dimensions 241.80 x 125.00
Property Description
Step into this charming split-level gem located in the highly sought-after Wallingford-Swarthmore School District! This lovingly maintained and updated 4 bed/2.5 bath property is a true delight for families and those looking for a spacious home with a sprawling yard. As you enter, you'll be greeted by the light-filled living room that spills into the dining room and kitchen. Calling all aspiring chefs! The upgraded kitchen is sure to be your culinary haven, equipped to bring out the inner chef in you. Imagine whipping up delectable meals and hosting gatherings in style. On the ground-level you will find the family room – the envy of your neighbors! This space is designed for relaxation and entertainment, creating the perfect setting for cozy movie nights or lively game days. On this level, you'll also find the fourth bedroom with ensuite, offering both convenience and comfort for guests or family members. Not to be forgotten is the walk-up attic with oodles of storage space within arm's reach. Step outside to the yard which surrounds the home with lush green grass that is a canvas for your outdoor dreams – whether it's a serene garden retreat or a lively play area for kids and pets. Close to major travel routes including I95/I476, R3 Septa Line, airport, restaurants, shopping, medical facilities, and a short drive to Media – “Everyone's Home Town” makes this location ideal. Don't miss out on this fantastic opportunity to own a piece of comfort and elegance in a prime location. Your dream home awaits!
Location
State PA
County Delaware
Area Nether Providence Twp (10434)
Zoning RES
Rooms
Other Rooms Living Room, Dining Room, Kitchen, Family Room, Laundry, Office
Interior
Hot Water Natural Gas
Heating Forced Air
Cooling Central A/C
Fireplaces Number 1
Fireplaces Type Brick, Non-Functioning
Furnishings No
Fireplace Y
Heat Source Natural Gas
Laundry Lower Floor
Exterior
Water Access N
Roof Type Shingle
Accessibility None
Garage N
Building
Story 3
Foundation Crawl Space
Sewer Public Sewer
Water Public
Architectural Style Colonial
Level or Stories 3
Additional Building Above Grade, Below Grade
New Construction N
Schools
Elementary Schools Swarthmore-Rutledge School
Middle Schools Strath Haven
High Schools Strath Haven
School District Wallingford-Swarthmore
Others
Pets Allowed Y
Senior Community No
Tax ID 34-00-00514-00
Ownership Fee Simple
SqFt Source Assessor
Acceptable Financing Cash, Conventional, FHA, VA
Listing Terms Cash, Conventional, FHA, VA
Financing Cash,Conventional,FHA,VA
Special Listing Condition Standard
Pets Allowed No Pet Restrictions
Read Less

Bought with Nicole J Gallo • EXP Realty, LLC



