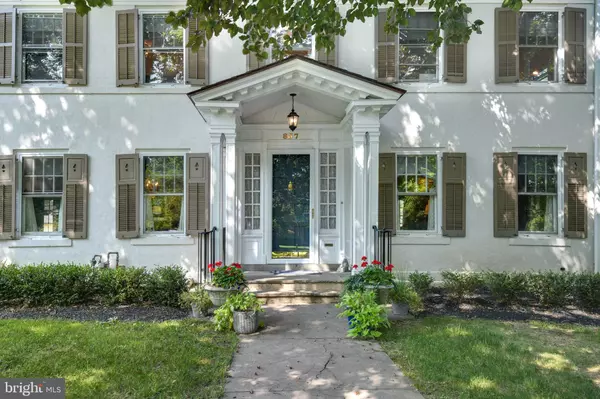For more information regarding the value of a property, please contact us for a free consultation.
837 TIOGA AVE Bethlehem, PA 18018
Want to know what your home might be worth? Contact us for a FREE valuation!

Our team is ready to help you sell your home for the highest possible price ASAP
Key Details
Sold Price $1,075,000
Property Type Single Family Home
Sub Type Detached
Listing Status Sold
Purchase Type For Sale
Square Footage 5,100 sqft
Price per Sqft $210
Subdivision Rosemont
MLS Listing ID PALH2006466
Sold Date 10/13/23
Style Colonial
Bedrooms 6
Full Baths 5
Half Baths 1
HOA Y/N N
Abv Grd Liv Area 5,100
Originating Board BRIGHT
Year Built 1928
Annual Tax Amount $13,022
Tax Year 2023
Lot Size 0.482 Acres
Acres 0.48
Lot Dimensions 158.91 x 130.00
Property Description
Tioga Manor stands proudly on a flat half acre corner lot in desirable downtown Bethlehem. Stately trees and meandering sidewalks are woven throughout Old Rosemont, a quintessential neighborhood of custom crafted homes.
Built in 1928, the stunning interior has been masterfully updated with gleaming hardwood and marble floors, custom built-ins, and beautifully detailed woodwork and moldings. The 5,100 square foot home includes four fireplaces, three fully finished floors, and formal living and dining areas. Tasteful renovations have been skillfully blended to retain the charm and detail of a bygone era. Newly remodeled, the kitchen and butler’s pantry are sleek with leathered marble and quartzite countertops, high end stainless appliances, and a stylish banquette breakfast area. Five bedrooms and four bathrooms provide luxurious accommodations on the upper levels. A newly added screened porch is a delight on warm evenings, along with the covered back porch and brick patio, picture perfect venues for morning coffee or dinner al fresco. A slate roof, public water and sewer, and attached garage with 2 bays enhance the property.
Location
State PA
County Lehigh
Area Bethlehem City (12303)
Zoning RS
Rooms
Other Rooms Living Room, Dining Room, Primary Bedroom, Bedroom 2, Bedroom 3, Bedroom 4, Bedroom 5, Kitchen, Family Room, Foyer, Breakfast Room, Study, Exercise Room, Other, Primary Bathroom, Full Bath, Half Bath
Basement Full, Interior Access, Shelving, Unfinished, Walkout Stairs, Windows
Interior
Interior Features Breakfast Area, Built-Ins, Butlers Pantry, Ceiling Fan(s), Chair Railings, Crown Moldings, Exposed Beams, Floor Plan - Traditional, Formal/Separate Dining Room, Kitchen - Gourmet, Primary Bath(s), Recessed Lighting, Stall Shower, Tub Shower, Upgraded Countertops, Wainscotting, Walk-in Closet(s), Wine Storage, Wood Floors
Hot Water Natural Gas
Heating Forced Air, Radiant, Radiator, Steam, Zoned
Cooling Ceiling Fan(s), Central A/C, Ductless/Mini-Split, Zoned
Flooring Ceramic Tile, Hardwood, Heated, Marble
Fireplaces Number 4
Fireplaces Type Brick, Gas/Propane, Mantel(s), Marble, Wood
Equipment Dishwasher, Disposal, Dryer, Exhaust Fan, Oven/Range - Gas, Range Hood, Refrigerator, Stainless Steel Appliances, Washer
Fireplace Y
Window Features Bay/Bow
Appliance Dishwasher, Disposal, Dryer, Exhaust Fan, Oven/Range - Gas, Range Hood, Refrigerator, Stainless Steel Appliances, Washer
Heat Source Natural Gas
Laundry Basement, Upper Floor
Exterior
Exterior Feature Patio(s), Porch(es), Screened
Parking Features Garage - Front Entry, Garage Door Opener
Garage Spaces 2.0
Water Access N
View Panoramic
Roof Type Slate
Accessibility None
Porch Patio(s), Porch(es), Screened
Attached Garage 2
Total Parking Spaces 2
Garage Y
Building
Lot Description Corner, Front Yard, Landscaping, Not In Development, Rear Yard, SideYard(s)
Story 3
Foundation Concrete Perimeter
Sewer Public Sewer
Water Public
Architectural Style Colonial
Level or Stories 3
Additional Building Above Grade, Below Grade
Structure Type Vaulted Ceilings
New Construction N
Schools
School District Bethlehem Area
Others
Senior Community No
Tax ID 641779673797-00001
Ownership Fee Simple
SqFt Source Assessor
Special Listing Condition Standard
Read Less

Bought with Catherine A Chies • Diamond 1st Real Estate, LLC.
GET MORE INFORMATION




