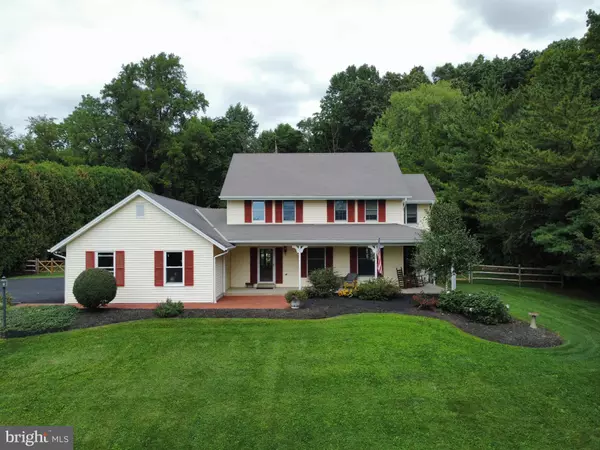For more information regarding the value of a property, please contact us for a free consultation.
4821 WENDI DR E Zionsville, PA 18092
Want to know what your home might be worth? Contact us for a FREE valuation!

Our team is ready to help you sell your home for the highest possible price ASAP
Key Details
Sold Price $605,000
Property Type Single Family Home
Sub Type Detached
Listing Status Sold
Purchase Type For Sale
Square Footage 2,434 sqft
Price per Sqft $248
Subdivision None Available
MLS Listing ID PALH2006676
Sold Date 10/19/23
Style Colonial
Bedrooms 4
Full Baths 3
Half Baths 1
HOA Y/N N
Abv Grd Liv Area 2,434
Originating Board BRIGHT
Year Built 1986
Annual Tax Amount $6,438
Tax Year 2022
Lot Size 0.988 Acres
Acres 0.99
Lot Dimensions 0.00 x 0.00
Property Description
Welcome to 4821 Wendi Dr E! 4-Beds, 3 1/2 Baths, 2-Car garage colonial is nestled on a quiet cul-de-sac in the boutique neighborhood of Sun Valley Estates. Whole house has been updated, freshly painted, new carpet. The welcoming front entrance leads you into the foyer. To the right sits a living room full of floor length windows which wraps around to the dining room. Leading from the foyer into the heart of the home is a spacious (remodeled 2020) kitchen boasting granite countertops, goutmet cook top and a large island that seats four. The breakfast area leads into the family room filled with natural light & brick fireplace. On the other side of the Kitchen is a newly remodeled (2023) laundry room & 1/2 Bath. 4 Spacious bedrooms, and two Full Baths (remodeled 2022) complete the upper living level. Travel down to the Bsmt: Rec or game room with full wet bar piped in, beer meister, wine fridge and full basement bath. New septic system in 2021! A quiet country setting of nearly 1-acre lot located between 476 and 78, super convenient for travel! Additional pictures 9/7.
Location
State PA
County Lehigh
Area Upper Milford Twp (12321)
Zoning R-A
Rooms
Other Rooms Living Room, Dining Room, Family Room, Recreation Room
Basement Fully Finished
Interior
Interior Features Bar, Breakfast Area, Family Room Off Kitchen, Floor Plan - Open, Kitchen - Gourmet
Hot Water Electric
Heating Central
Cooling Central A/C
Flooring Carpet, Laminate Plank
Fireplaces Number 1
Fireplaces Type Insert
Equipment Oven/Range - Gas
Fireplace Y
Appliance Oven/Range - Gas
Heat Source Propane - Leased
Laundry Main Floor
Exterior
Exterior Feature Patio(s)
Water Access N
Accessibility None
Porch Patio(s)
Garage N
Building
Lot Description Backs to Trees, Cul-de-sac, Landscaping, Private
Story 2
Foundation Other
Sewer On Site Septic
Water Well, Private
Architectural Style Colonial
Level or Stories 2
Additional Building Above Grade, Below Grade
New Construction N
Schools
Elementary Schools Macungie
Middle Schools Eyer
High Schools Emmaus
School District East Penn
Others
Pets Allowed Y
Senior Community No
Tax ID 549310025563-00001
Ownership Fee Simple
SqFt Source Assessor
Acceptable Financing Cash, Conventional, FHA, VA
Listing Terms Cash, Conventional, FHA, VA
Financing Cash,Conventional,FHA,VA
Special Listing Condition Standard
Pets Allowed No Pet Restrictions
Read Less

Bought with Non Member • Non Subscribing Office



