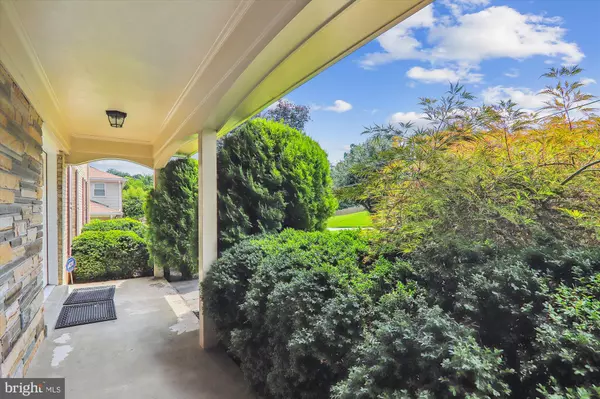For more information regarding the value of a property, please contact us for a free consultation.
13625 CREEKSIDE DR Silver Spring, MD 20904
Want to know what your home might be worth? Contact us for a FREE valuation!

Our team is ready to help you sell your home for the highest possible price ASAP
Key Details
Sold Price $750,000
Property Type Single Family Home
Sub Type Detached
Listing Status Sold
Purchase Type For Sale
Square Footage 4,586 sqft
Price per Sqft $163
Subdivision Fairland Estates
MLS Listing ID MDMC2100690
Sold Date 10/23/23
Style Colonial
Bedrooms 4
Full Baths 3
Half Baths 1
HOA Y/N N
Abv Grd Liv Area 3,214
Originating Board BRIGHT
Year Built 1968
Annual Tax Amount $6,514
Tax Year 2022
Lot Size 0.550 Acres
Acres 0.55
Property Description
Move-in ready with many recent improvements - Roof, windows on main house (not the sunrooms or garage), front and garage doors, 2nd HVAC zone added to 2nd floor (heat pump), wet bar, basement carpet. 2013 - High End Custom Kitchen, Primary Bathroom and walk-in closet. Brand new furnace and AC for main and lower levels. Two 4-season sunrooms (main and lower levels) overlooking deep, treed backyard - very private. Rear yard is fully fenced. Deck and patio, too. Hardwood floors on main and upper levels (ceramic tile in kitchen). This is a wonderful house for entertaining and everyday living. Main level boasts formal living and dining rooms, fully remodeled custom kitchen, family room with gas fireplace (converted from wood-burning), den, laundry room, half bath, and sunroom with cathedral ceiling. There is a deck that is accessed by both the sunroom and the den. Main level laundry room. 2 car attached garage.
Primary suite features a huge custom-fitted walk-in closet and beautifully remodeled bath (travertine marble) with large shower. This bedroom has a door that opens into BR 2 - would make a great home office, nursery - or just close the wall. Upper level has BRs 3 and 4, plus a spacious hall bath with tub/shower and double vanity.
Fully finished level-walkout basement has Great Room with fireplace, wet bar, full bath, bonus room that could be guest room, office, exercise room, hobby or game space (exits to the patio). There's another 4 season sunroom on this level, too! Ceiling tiles in great room are brand new!
Quick access to RT 200 for easy commuting. Just move-in and enjoy!!!
Location
State MD
County Montgomery
Zoning R200
Rooms
Other Rooms Living Room, Dining Room, Primary Bedroom, Bedroom 2, Bedroom 3, Bedroom 4, Kitchen, Family Room, Den, Foyer, Sun/Florida Room, Great Room, Laundry, Office, Utility Room, Bathroom 2, Bathroom 3, Primary Bathroom, Half Bath
Basement Daylight, Full, Fully Finished, Heated, Outside Entrance, Rear Entrance, Walkout Level, Windows
Interior
Interior Features Bar, Breakfast Area, Carpet, Family Room Off Kitchen, Floor Plan - Traditional, Formal/Separate Dining Room, Kitchen - Eat-In, Kitchen - Island, Primary Bath(s), Stall Shower, Tub Shower, Upgraded Countertops, Walk-in Closet(s), Wet/Dry Bar, Wood Floors, Built-Ins, Ceiling Fan(s), Central Vacuum, Kitchen - Gourmet, Pantry, Recessed Lighting, Skylight(s)
Hot Water Natural Gas
Heating Zoned, Heat Pump(s), Forced Air, Wall Unit
Cooling Central A/C, Zoned, Heat Pump(s), Wall Unit
Flooring Ceramic Tile, Hardwood, Partially Carpeted, Solid Hardwood, Vinyl
Fireplaces Number 2
Fireplaces Type Stone, Fireplace - Glass Doors, Other
Equipment Built-In Microwave, Dishwasher, Disposal, Dryer - Electric, Refrigerator, Stainless Steel Appliances, Washer, Water Heater, Cooktop, Oven - Double, Oven - Wall, Icemaker, Range Hood
Fireplace Y
Window Features Double Hung,Double Pane,Replacement,Screens
Appliance Built-In Microwave, Dishwasher, Disposal, Dryer - Electric, Refrigerator, Stainless Steel Appliances, Washer, Water Heater, Cooktop, Oven - Double, Oven - Wall, Icemaker, Range Hood
Heat Source Natural Gas, Electric
Laundry Main Floor
Exterior
Parking Features Garage - Front Entry, Garage Door Opener, Inside Access
Garage Spaces 8.0
Fence Rear
Water Access N
View Creek/Stream, Trees/Woods
Roof Type Architectural Shingle
Accessibility Other
Attached Garage 2
Total Parking Spaces 8
Garage Y
Building
Lot Description Backs to Trees, Landscaping
Story 3
Foundation Other
Sewer Public Sewer
Water Public
Architectural Style Colonial
Level or Stories 3
Additional Building Above Grade, Below Grade
Structure Type Plaster Walls
New Construction N
Schools
School District Montgomery County Public Schools
Others
Senior Community No
Tax ID 160500337513
Ownership Fee Simple
SqFt Source Assessor
Special Listing Condition Standard
Read Less

Bought with Vacharavadi Gale • RE/MAX Realty Group
GET MORE INFORMATION




