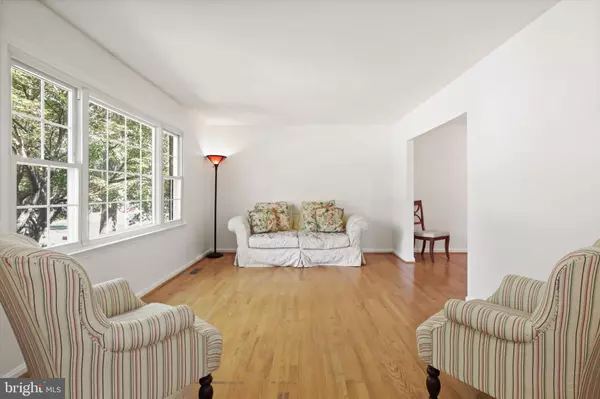For more information regarding the value of a property, please contact us for a free consultation.
12453 OLIVER CROMWELL DR Herndon, VA 20171
Want to know what your home might be worth? Contact us for a FREE valuation!

Our team is ready to help you sell your home for the highest possible price ASAP
Key Details
Sold Price $753,000
Property Type Single Family Home
Sub Type Detached
Listing Status Sold
Purchase Type For Sale
Square Footage 2,565 sqft
Price per Sqft $293
Subdivision Fox Mill Estates
MLS Listing ID VAFX2146824
Sold Date 10/26/23
Style Split Level
Bedrooms 4
Full Baths 3
Half Baths 1
HOA Fees $5/ann
HOA Y/N Y
Abv Grd Liv Area 1,710
Originating Board BRIGHT
Year Built 1993
Annual Tax Amount $7,666
Tax Year 2023
Lot Size 10,001 Sqft
Acres 0.23
Property Description
The property features an elegant single-family residence adorned with recent enhancements, including fresh paint, stainless steel appliances, granite countertops, and pristine hardwood flooring. Additionally, it boasts a fenced backyard, deck, and a walk-up basement with a separate entrance. Noteworthy is its convenient proximity to key amenities such as Reston Town Center, Fairfax County Parkway, Dulles Airport, and various other conveniences. Please note that the fixtures and railing are not included in the sale of the property. Chairlift and railing does not convey with the house.
Location
State VA
County Fairfax
Zoning 121
Rooms
Other Rooms Living Room, Dining Room, Kitchen, Family Room, Den, Basement, Foyer, Bathroom 1, Bathroom 2, Bathroom 3
Basement Fully Finished, Walkout Stairs
Interior
Hot Water Electric
Heating Central
Cooling Heat Pump(s)
Fireplaces Number 1
Equipment Disposal, Icemaker, Refrigerator, Stove, Washer, Oven/Range - Electric, Dryer - Electric, Dishwasher, Built-In Microwave
Fireplace Y
Appliance Disposal, Icemaker, Refrigerator, Stove, Washer, Oven/Range - Electric, Dryer - Electric, Dishwasher, Built-In Microwave
Heat Source Electric
Laundry Main Floor
Exterior
Parking Features Garage Door Opener
Garage Spaces 2.0
Amenities Available Pool - Outdoor, Tennis Courts, Tot Lots/Playground
Water Access N
Accessibility Chairlift
Attached Garage 2
Total Parking Spaces 2
Garage Y
Building
Story 4
Foundation Concrete Perimeter
Sewer Public Sewer
Water Public
Architectural Style Split Level
Level or Stories 4
Additional Building Above Grade, Below Grade
New Construction N
Schools
Elementary Schools Fox Mill
Middle Schools Carson
High Schools South Lakes
School District Fairfax County Public Schools
Others
Pets Allowed Y
Senior Community No
Tax ID 0254 09 0277A
Ownership Fee Simple
SqFt Source Assessor
Horse Property N
Special Listing Condition Standard
Pets Allowed Cats OK, Dogs OK
Read Less

Bought with Chris J Colgan • EXP Realty, LLC
GET MORE INFORMATION




