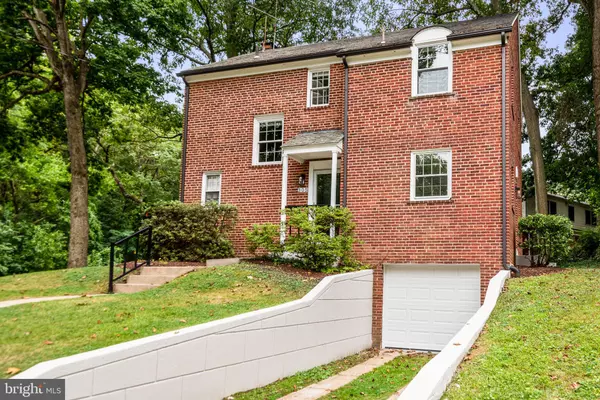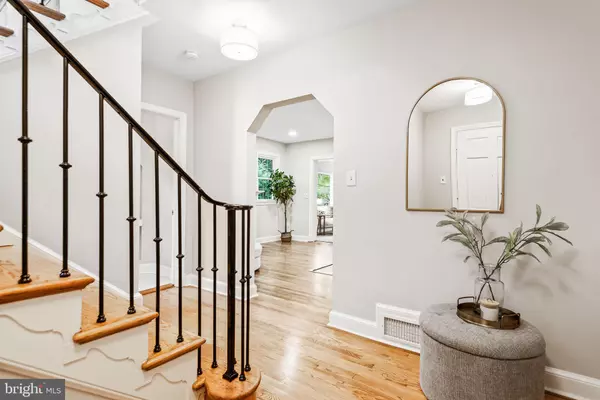For more information regarding the value of a property, please contact us for a free consultation.
305 E MELBOURNE AVE Silver Spring, MD 20901
Want to know what your home might be worth? Contact us for a FREE valuation!

Our team is ready to help you sell your home for the highest possible price ASAP
Key Details
Sold Price $660,000
Property Type Single Family Home
Sub Type Detached
Listing Status Sold
Purchase Type For Sale
Square Footage 1,790 sqft
Price per Sqft $368
Subdivision Brookside Forest
MLS Listing ID MDMC2105420
Sold Date 10/27/23
Style Colonial
Bedrooms 3
Full Baths 1
Half Baths 1
HOA Y/N N
Abv Grd Liv Area 1,790
Originating Board BRIGHT
Year Built 1948
Annual Tax Amount $3,757
Tax Year 2023
Lot Size 8,758 Sqft
Acres 0.2
Property Description
Modern elegance meets suburban comfort at 305 E Melbourne Ave in highly sought-after Silver Spring, Maryland. Nestled in the peaceful neighborhood of Brookside Forest renowned for its vibrant community spirit. This home offers easy access to urban conveniences and an ideal opportunity for those seeking a harmonious blend of city and suburban living. Step inside to discover an interior that exudes contemporary charm with hardwood flooring and a fresh paint palette. The circular layout connects the living, dining, and kitchen areas, creating a spacious ambiance for both daily living and entertaining guests. The recently updated kitchen is spacious and equipped with sleek stainless steel appliances, stone countertops, pantry, ample cabinetry and egress to the side yard. The dining room features an updated light fixture, new windows and open views to the spacious living room with new recessed lighting and a wood burning fireplace. Off the living room is an updated family room addition with fresh paint and egress to the backyard. Finishing out the main level is a spacious powder room. A wrap-around staircase leads to the upper level. Upstairs features three nicely sized bedrooms with fresh paint and light fixtures. A refreshed full bathroom rounds out the upper level. The lower level has a deep garage with a newly refinished floor and plenty of storage space. In addition, enjoy a maintenance free house with newly updated features including the hot water heater and furnace in 2022. Outdoors there is a long driveway equipped with an electric car charger. This home offers easy access to urban conveniences and an ideal opportunity for those seeking a harmonious blend of city and suburban living. Location is the name of the game and this home is located right across the street from park trails, steps from a tot lot and nearby are a wide range of local shops, restaurants, and cultural attractions. Residents can explore downtown Silver Spring area for entertainment, dining, and shopping.
Location
State MD
County Montgomery
Zoning R60
Rooms
Other Rooms Living Room, Dining Room, Primary Bedroom, Bedroom 2, Bedroom 3, Kitchen, Family Room, Laundry, Utility Room, Bathroom 1, Attic
Basement Connecting Stairway
Interior
Interior Features Attic, Built-Ins, Carpet, Chair Railings, Combination Dining/Living, Dining Area, Family Room Off Kitchen, Floor Plan - Traditional, Pantry, Recessed Lighting, Upgraded Countertops, Wood Floors
Hot Water Electric
Heating Central
Cooling Central A/C
Flooring Hardwood, Ceramic Tile, Carpet
Fireplaces Number 1
Fireplaces Type Mantel(s), Wood
Equipment Built-In Microwave, Dishwasher, Disposal, Dryer, Dryer - Electric, Dryer - Front Loading, Icemaker, Freezer, Microwave, Oven - Self Cleaning, Oven - Single, Oven/Range - Electric, Refrigerator, Stainless Steel Appliances, Washer, Washer - Front Loading, Water Heater
Furnishings No
Fireplace Y
Window Features Replacement
Appliance Built-In Microwave, Dishwasher, Disposal, Dryer, Dryer - Electric, Dryer - Front Loading, Icemaker, Freezer, Microwave, Oven - Self Cleaning, Oven - Single, Oven/Range - Electric, Refrigerator, Stainless Steel Appliances, Washer, Washer - Front Loading, Water Heater
Heat Source Electric
Laundry Lower Floor
Exterior
Parking Features Garage - Front Entry, Inside Access
Garage Spaces 3.0
Water Access N
Roof Type Composite
Accessibility None
Attached Garage 1
Total Parking Spaces 3
Garage Y
Building
Story 2
Foundation Brick/Mortar
Sewer Public Sewer
Water Public
Architectural Style Colonial
Level or Stories 2
Additional Building Above Grade, Below Grade
Structure Type Dry Wall
New Construction N
Schools
Elementary Schools New Hampshire Estates
Middle Schools Eastern
High Schools Montgomery Blair
School District Montgomery County Public Schools
Others
Senior Community No
Tax ID 161301345052
Ownership Fee Simple
SqFt Source Assessor
Horse Property N
Special Listing Condition Standard
Read Less

Bought with Noli Manaloto • Samson Properties
GET MORE INFORMATION




