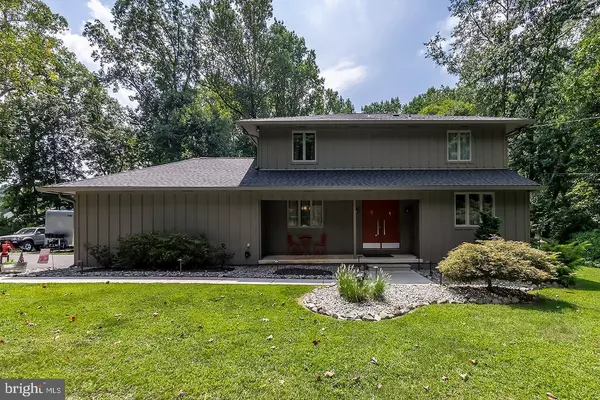For more information regarding the value of a property, please contact us for a free consultation.
33 FORSYTHIA LN Pilesgrove, NJ 08098
Want to know what your home might be worth? Contact us for a FREE valuation!

Our team is ready to help you sell your home for the highest possible price ASAP
Key Details
Sold Price $478,500
Property Type Single Family Home
Sub Type Detached
Listing Status Sold
Purchase Type For Sale
Square Footage 1,932 sqft
Price per Sqft $247
Subdivision Laurel Hills
MLS Listing ID NJSA2008586
Sold Date 10/31/23
Style Colonial
Bedrooms 4
Full Baths 2
Half Baths 1
HOA Y/N N
Abv Grd Liv Area 1,932
Originating Board BRIGHT
Year Built 1972
Annual Tax Amount $10,488
Tax Year 2022
Lot Size 2.520 Acres
Acres 2.52
Lot Dimensions 0.00 x 0.00
Property Description
This Beautiful Home is located on 2.5 acres in rural Pilesgrove Township!! In the heart of "Laurel Hills" this 4 bedroom, 2.5 bathroom home offers, a remodeled kitchen with, custom Decora cherry cabinets, quartz countertops, tile backsplash and stainless steel appliances. Sitting room off of the kitchen has a brick fireplace with wood burning insert. Taragren Bamboo flooring through out the first floor, spacious living room, formal dining room, first floor laundry room with beaded board and a pocket door. Main bedroom has a full bathroom that has recently been remodeled. Newer Andersen casement windows through out, new 50 year single roof 2021, new 6" gutters, James Hardie board siding is 6 years old. Full basement, 2-car attached garage, 17 x 12 screen porch overlooking the backyard, large storage shed, black aluminum fencing, chicken pens and fenced areas for animals. The rear of the property is wooded and sloping and features trails for walking, biking, sledding or bring out the ATV's a real Sherwood Forest!! Enjoy living in the country, but within a beautiful neighborhood, the best of both worlds....
Location
State NJ
County Salem
Area Pilesgrove Twp (21710)
Zoning RR
Rooms
Other Rooms Dining Room, Primary Bedroom, Sitting Room, Bedroom 2, Bedroom 3, Bedroom 4, Kitchen, Family Room, Laundry, Screened Porch
Basement Full
Interior
Interior Features Ceiling Fan(s), Kitchen - Eat-In, Pantry, Stove - Wood, Wainscotting
Hot Water Electric
Heating Forced Air
Cooling Central A/C
Flooring Ceramic Tile, Bamboo, Carpet
Fireplaces Number 1
Fireplaces Type Brick, Insert, Wood
Equipment Built-In Range, Dishwasher, Exhaust Fan, Refrigerator, Range Hood, Stainless Steel Appliances, Water Conditioner - Owned
Fireplace Y
Window Features Casement,Double Pane,Energy Efficient
Appliance Built-In Range, Dishwasher, Exhaust Fan, Refrigerator, Range Hood, Stainless Steel Appliances, Water Conditioner - Owned
Heat Source Oil
Laundry Main Floor
Exterior
Exterior Feature Screened
Parking Features Garage - Side Entry, Inside Access
Garage Spaces 2.0
Water Access N
View Panoramic, Scenic Vista, Trees/Woods
Roof Type Asphalt,Shingle
Accessibility None
Porch Screened
Attached Garage 2
Total Parking Spaces 2
Garage Y
Building
Lot Description Backs to Trees, Front Yard, Landscaping, Rear Yard, Rural, SideYard(s), Sloping, Trees/Wooded
Story 2
Foundation Block
Sewer On Site Septic
Water Well
Architectural Style Colonial
Level or Stories 2
Additional Building Above Grade, Below Grade
Structure Type Dry Wall
New Construction N
Schools
Elementary Schools Mary S Shoemaker School
Middle Schools Woodstown M.S.
High Schools Woodstown H.S.
School District Woodstown-Pilesgrove Regi Schools
Others
Senior Community No
Tax ID 10-00003 02-00003
Ownership Fee Simple
SqFt Source Assessor
Acceptable Financing Cash, Conventional
Listing Terms Cash, Conventional
Financing Cash,Conventional
Special Listing Condition Standard
Read Less

Bought with Scott Kompa • EXP Realty, LLC
GET MORE INFORMATION




