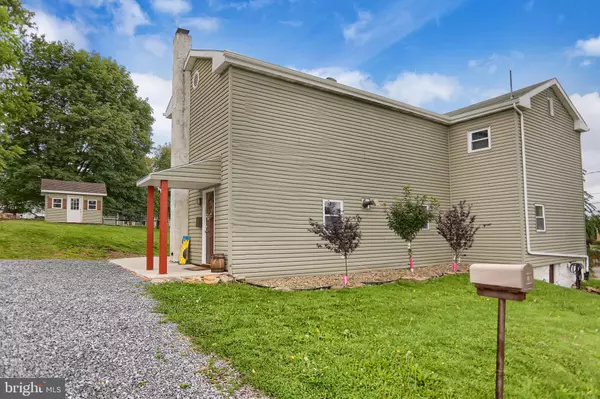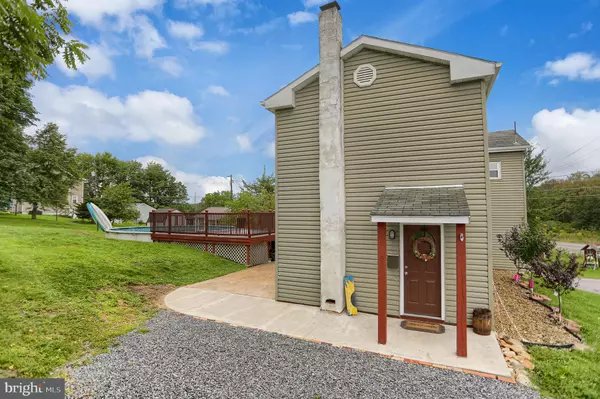For more information regarding the value of a property, please contact us for a free consultation.
1120 CHERRY ST Philipsburg, PA 16866
Want to know what your home might be worth? Contact us for a FREE valuation!

Our team is ready to help you sell your home for the highest possible price ASAP
Key Details
Sold Price $205,000
Property Type Single Family Home
Sub Type Detached
Listing Status Sold
Purchase Type For Sale
Square Footage 2,176 sqft
Price per Sqft $94
Subdivision None Available
MLS Listing ID PACE2507560
Sold Date 11/09/23
Style Other
Bedrooms 4
Full Baths 2
Half Baths 1
HOA Y/N N
Abv Grd Liv Area 2,176
Originating Board BRIGHT
Year Built 1910
Annual Tax Amount $1,714
Tax Year 2022
Lot Size 9,148 Sqft
Acres 0.21
Lot Dimensions 0.00 x 0.00
Property Description
Welcome to this 4 Bedroom, 2.5 Bathroom residence that boasts classic charm and modern upgrades! Step inside to be greeted by an inviting floor plan featuring new updates including flooring, carpet, and central air. Enjoy the modern kitchen with a dining space and cozy living area with wood burning fireplace and doors leading outside to your patio area. Original woodwork throughout the home including pocket doors, built-ins and crown molding that add character and warmth to every room. The highlight of the backyard is the inground pool where you have a spacious deck and patio area with plenty of space to roam. With a close commute to State College, Altoona and amenities, don't miss the opportunity to make this fantastic property your new home!
Location
State PA
County Centre
Area Philipsburg Boro (16429)
Zoning R
Rooms
Other Rooms Living Room, Dining Room, Primary Bedroom, Bedroom 2, Bedroom 3, Kitchen, Family Room, Bedroom 1, Laundry, Full Bath, Half Bath
Basement Unfinished
Main Level Bedrooms 4
Interior
Hot Water Oil
Heating Forced Air
Cooling Central A/C
Heat Source Oil
Exterior
Water Access N
Roof Type Shingle
Accessibility None
Garage N
Building
Story 2
Foundation Slab
Sewer Public Sewer
Water Public
Architectural Style Other
Level or Stories 2
Additional Building Above Grade, Below Grade
New Construction N
Schools
School District Philipsburg-Osceola Area
Others
Pets Allowed Y
Senior Community No
Tax ID 29-302-,002-,0000-
Ownership Fee Simple
SqFt Source Assessor
Special Listing Condition Standard
Pets Allowed No Pet Restrictions
Read Less

Bought with Michael V. Sleeth • Howard Hanna Bardell Realty
GET MORE INFORMATION




