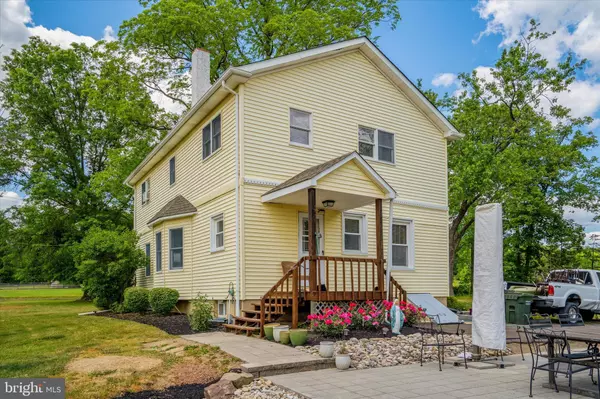For more information regarding the value of a property, please contact us for a free consultation.
3750 CURLY HILL RD Doylestown, PA 18902
Want to know what your home might be worth? Contact us for a FREE valuation!

Our team is ready to help you sell your home for the highest possible price ASAP
Key Details
Sold Price $493,000
Property Type Single Family Home
Sub Type Detached
Listing Status Sold
Purchase Type For Sale
Square Footage 2,212 sqft
Price per Sqft $222
Subdivision Mill Run
MLS Listing ID PABU2056770
Sold Date 11/16/23
Style Colonial,Farmhouse/National Folk
Bedrooms 4
Full Baths 1
Half Baths 1
HOA Y/N N
Abv Grd Liv Area 2,212
Originating Board BRIGHT
Year Built 1940
Annual Tax Amount $5,336
Tax Year 2014
Lot Size 2.300 Acres
Acres 2.3
Lot Dimensions 0.00 x 0.00
Property Description
Welcome to this charming award-winning Central Bucks school district home, on a stunning 2.3-acre lot situated amongst beautifully landscaped surroundings. Nestled in a prime location, this property offers the perfect blend of serenity and convenience, as it is just a short drive away from the vibrant culinary scene in downtown Doylestown, charming Peddlers Village, and the picturesque town of New Hope. It is also located in an agricultural zone with low taxes!
The house boasts four bedrooms, with one located on the main level for added convenience. The master bedroom is a true sanctuary, featuring a vaulted ceiling that adds an elegant touch. The first floor of the house boasts luxurious vinyl plank and ceramic tile flooring, while the second floor features plush carpeting throughout. Step into the recently updated kitchen, which is a chef's dream. It show cases modern amenities such as a cast iron farmhouse sink and a ceramic tile backsplash, combining functionality with style.
The heart of the home lies in the living area, where a captivating brick fireplace takes center stage. A new, high-efficiency, wood-burning insert not only adds a cozy ambiance during the colder months but also warms the space. It is an ideal setting for both relaxation and entertaining guests. Custom blinds throughout the house provide both privacy and aesthetic appeal. The entire home is bathed in an abundance of natural light, creating a warm and inviting atmosphere. This remarkable property also offers a tranquil retreat with a back yard patio that invites you to enjoy the serenity of nature. In addition, the home has recently been updated with a new high-efficiency furnace AND central air-conditioning.
In summary, this award-winning Central Bucks home presents an exceptional living experience. With its breathtaking landscape, updated kitchen, charming features including a brick fireplace, and a floor plan flooded with natural light, it is the epitome of comfort and elegance. Book your showing today!
Location
State PA
County Bucks
Area Plumstead Twp (10134)
Zoning RO
Rooms
Other Rooms Living Room, Dining Room, Primary Bedroom, Kitchen, Family Room, Bedroom 1, Office, Bathroom 2, Attic
Basement Full, Unfinished
Main Level Bedrooms 1
Interior
Interior Features Ceiling Fan(s), Exposed Beams, Dining Area
Hot Water Propane
Heating Baseboard - Electric, Zoned, Other
Cooling Central A/C
Flooring Vinyl, Ceramic Tile, Carpet
Fireplaces Number 1
Fireplaces Type Brick, Wood, Insert
Fireplace Y
Window Features Bay/Bow
Heat Source Propane - Leased
Laundry Basement
Exterior
Exterior Feature Patio(s), Porch(es)
Utilities Available Cable TV
Water Access N
Roof Type Shingle
Accessibility 2+ Access Exits
Porch Patio(s), Porch(es)
Garage N
Building
Lot Description Front Yard, Rear Yard, SideYard(s)
Story 2
Foundation Brick/Mortar
Sewer On Site Septic
Water Well
Architectural Style Colonial, Farmhouse/National Folk
Level or Stories 2
Additional Building Above Grade, Below Grade
New Construction N
Schools
School District Central Bucks
Others
Senior Community No
Tax ID 34-008-001
Ownership Fee Simple
SqFt Source Estimated
Acceptable Financing Conventional, VA, Cash, FHA
Listing Terms Conventional, VA, Cash, FHA
Financing Conventional,VA,Cash,FHA
Special Listing Condition Standard
Read Less

Bought with Suzanne Marie Ross • Long & Foster Real Estate, Inc.
GET MORE INFORMATION




