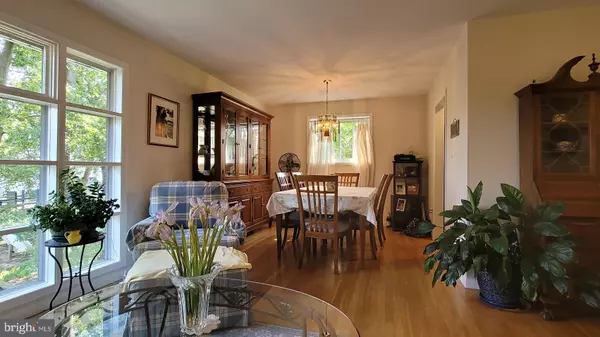For more information regarding the value of a property, please contact us for a free consultation.
3627 POCONO PLACE Beltsville, MD 20705
Want to know what your home might be worth? Contact us for a FREE valuation!

Our team is ready to help you sell your home for the highest possible price ASAP
Key Details
Sold Price $485,000
Property Type Single Family Home
Sub Type Detached
Listing Status Sold
Purchase Type For Sale
Square Footage 2,322 sqft
Price per Sqft $208
Subdivision High Point
MLS Listing ID MDPG2089060
Sold Date 10/30/23
Style Ranch/Rambler,Raised Ranch/Rambler
Bedrooms 4
Full Baths 2
Half Baths 1
HOA Y/N N
Abv Grd Liv Area 1,161
Originating Board BRIGHT
Year Built 1963
Annual Tax Amount $5,041
Tax Year 2023
Lot Size 10,019 Sqft
Acres 0.23
Property Description
Beautiful rambler with a carport on almost a quarter of an acre of land! This 2-level home has all the perks. Main level has a foyer that goes into a large living room with hardwood floors with a floor to ceiling window, dining room, kitchen with Corian countertop and stainless-steel appliances. The kitchen has a large pantry with a breakfast nook with a floor to ceiling window so you can enjoy the scenery with access to the carport. Master bedroom with skylight and a master private bath, plus 2 additional bedrooms with a second bath with a skylight for natural lighting.
The lower level has a large family room with a gas fireplace with sliding door that leads to a beautiful garden. There is a fourth bedroom with a half bath, laundry room with shelves and plenty of storage. AC/Gas Heating system and 50 Gal Water Heater were replaced in 2020. Gas stove replaced in 2016. Refrigerator and dishwasher replaced in 2019.
Exquisite landscaping done throughout. The backyard has a screened in porch with ceramic tile floor, w skylight, and ceiling fan. The backyard also has an open tree house with 2 swings and sliding board, shed, and pond. Fully fenced backyard for privacy. Carport with parking for 3 cars and off-street parking. Close to I-95, shops, parks, hospital, and public transportation. The list is endless.
Location
State MD
County Prince Georges
Zoning 999
Rooms
Other Rooms Living Room, Dining Room, Primary Bedroom, Bedroom 2, Bedroom 3, Bedroom 4, Kitchen, Family Room, Foyer, In-Law/auPair/Suite, Laundry, Office, Storage Room, Workshop, Bathroom 2, Attic, Primary Bathroom, Half Bath, Screened Porch
Basement Rear Entrance, Full, Improved, Walkout Level
Main Level Bedrooms 3
Interior
Interior Features Kitchen - Country, Kitchen - Table Space, Combination Dining/Living, Built-Ins, Window Treatments, Entry Level Bedroom, Primary Bath(s), Wood Floors, Stove - Wood, Floor Plan - Traditional
Hot Water Natural Gas
Heating Forced Air
Cooling Central A/C
Flooring Ceramic Tile, Carpet, Hardwood
Fireplaces Number 1
Fireplaces Type Fireplace - Glass Doors, Mantel(s)
Equipment Dishwasher, Disposal, Dryer, Extra Refrigerator/Freezer, Humidifier, Oven/Range - Gas, Refrigerator, Washer, Water Dispenser, Stove, Microwave
Fireplace Y
Window Features Bay/Bow,Skylights
Appliance Dishwasher, Disposal, Dryer, Extra Refrigerator/Freezer, Humidifier, Oven/Range - Gas, Refrigerator, Washer, Water Dispenser, Stove, Microwave
Heat Source Natural Gas
Laundry Lower Floor
Exterior
Exterior Feature Patio(s), Porch(es), Screened
Garage Spaces 5.0
Fence Fully, Rear
Water Access N
View Garden/Lawn, Panoramic, Pond, Street
Roof Type Shingle
Street Surface Concrete,Access - On Grade,Black Top
Accessibility None
Porch Patio(s), Porch(es), Screened
Road Frontage City/County
Total Parking Spaces 5
Garage N
Building
Lot Description Landscaping, Pond, Level, Rear Yard, Private, Front Yard
Story 2
Foundation Slab
Sewer Public Sewer
Water Public
Architectural Style Ranch/Rambler, Raised Ranch/Rambler
Level or Stories 2
Additional Building Above Grade, Below Grade
Structure Type Dry Wall,Paneled Walls
New Construction N
Schools
Elementary Schools Calverton
Middle Schools Buck Lodge
High Schools High Point
School District Prince George'S County Public Schools
Others
Pets Allowed N
Senior Community No
Tax ID 17010073882
Ownership Fee Simple
SqFt Source Estimated
Acceptable Financing Cash, FHA, VA, Conventional
Horse Property N
Listing Terms Cash, FHA, VA, Conventional
Financing Cash,FHA,VA,Conventional
Special Listing Condition Standard
Read Less

Bought with Minassie Tekalign • Tek-Align Realty, LLC
GET MORE INFORMATION




