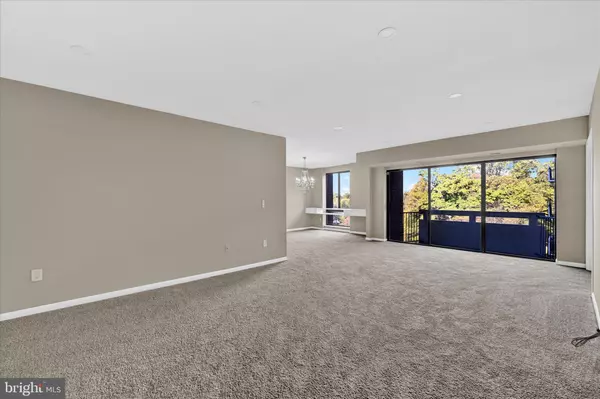For more information regarding the value of a property, please contact us for a free consultation.
7 SLADE AVE #607 Pikesville, MD 21208
Want to know what your home might be worth? Contact us for a FREE valuation!

Our team is ready to help you sell your home for the highest possible price ASAP
Key Details
Sold Price $135,000
Property Type Condo
Sub Type Condo/Co-op
Listing Status Sold
Purchase Type For Sale
Square Footage 1,389 sqft
Price per Sqft $97
Subdivision Suburban Oaks
MLS Listing ID MDBC2081308
Sold Date 11/17/23
Style Unit/Flat,Contemporary
Bedrooms 2
Full Baths 2
Condo Fees $858/mo
HOA Y/N N
Abv Grd Liv Area 1,389
Originating Board BRIGHT
Year Built 1971
Annual Tax Amount $2,113
Tax Year 2022
Property Description
If you are looking for low maintenance living, then this condo in the sought after Suburban Oak Community is for you! Enjoy new carpet, fresh paint, new recessed lights, and new stainless steel wall ovens. The capacious master bedroom has closets galore and an en-suite bathroom. Open up the bifold doors in the second bedroom and use the space as a den, if you prefer. This bright unit with neutral tones throughout has floor to ceiling windows and custom built-ins. Entertain in the spacious living room that opens up to a sizeable dining area. Take pleasure in having morning coffee or tea on your balcony while enjoying some of the best park-like views. The monthly condo fee includes your water, heat, A/C, pool and library use, the gym, building maintenance, and more. Find comfort with gated parking, and a secured building that even offers valet service and a doorman! With all these amenities at this price, it won't last long!
Location
State MD
County Baltimore
Zoning RESIDENTIAL
Rooms
Main Level Bedrooms 2
Interior
Interior Features Carpet, Ceiling Fan(s), Dining Area, Entry Level Bedroom, Recessed Lighting, Tub Shower
Hot Water Electric
Heating Forced Air, Heat Pump(s)
Cooling Ceiling Fan(s), Central A/C
Equipment Cooktop, Disposal, Oven - Wall, Washer/Dryer Stacked, Refrigerator
Fireplace N
Appliance Cooktop, Disposal, Oven - Wall, Washer/Dryer Stacked, Refrigerator
Heat Source Electric
Exterior
Amenities Available Common Grounds, Elevator, Exercise Room, Library, Pool - Outdoor, Security, Meeting Room
Water Access N
Accessibility Elevator, Doors - Swing In
Garage N
Building
Story 1
Unit Features Mid-Rise 5 - 8 Floors
Sewer Public Sewer
Water Public
Architectural Style Unit/Flat, Contemporary
Level or Stories 1
Additional Building Above Grade, Below Grade
New Construction N
Schools
School District Baltimore County Public Schools
Others
Pets Allowed N
HOA Fee Include Air Conditioning,Common Area Maintenance,Custodial Services Maintenance,Electricity,Ext Bldg Maint,Heat,Lawn Maintenance,Management,Pool(s),Reserve Funds,Sewer,Snow Removal,Water,Insurance,Security Gate
Senior Community No
Tax ID 04031600012691
Ownership Condominium
Special Listing Condition Standard
Read Less

Bought with Lauren Shapiro • Keller Williams Lucido Agency



