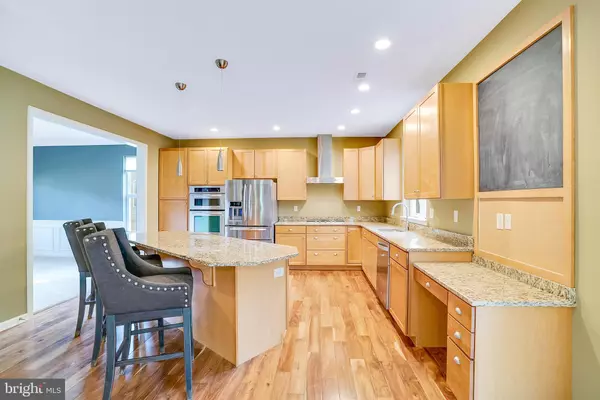For more information regarding the value of a property, please contact us for a free consultation.
106 NOELLS WAY Lansdale, PA 19446
Want to know what your home might be worth? Contact us for a FREE valuation!

Our team is ready to help you sell your home for the highest possible price ASAP
Key Details
Sold Price $790,000
Property Type Single Family Home
Sub Type Detached
Listing Status Sold
Purchase Type For Sale
Square Footage 2,778 sqft
Price per Sqft $284
Subdivision Montgomery Chase
MLS Listing ID PAMC2082306
Sold Date 11/17/23
Style Colonial
Bedrooms 4
Full Baths 2
Half Baths 1
HOA Y/N N
Abv Grd Liv Area 2,778
Originating Board BRIGHT
Year Built 2013
Annual Tax Amount $9,912
Tax Year 2023
Lot Size 0.560 Acres
Acres 0.56
Lot Dimensions 25.00 x 0.00
Property Description
Welcome home to 106 Noells Way....located in the cul-de-sac of the Montgomery Chase development within desirable Montgomery Township! The stunning curb appeal, handsome stacked stone & siding exterior, and large porch will lure guests into this sun-infused, sprawling layout, with 4 Bedrooms, 2.1 bathrooms, and a well-thought-out finished basement with a total square footage of approximately 3,378 sq. ft!! The fluid floorplan of the main level features a proper foyer, a formal Living room, a stunning gourmet Kitchen boasting- granite counter tops, undermount sink, oversized center island with counter-top seating for three, pendant lighting, 42' cabinets, top of the line stainless steel appliances, pantry, and a breakfast area with sliding doors for access to the rear deck. The adjacent soaring two story sunken Family Room features a cozy gas floor-to-ceiling stone fireplace with a slate surround with large windows for an abundance of natural light and tranquil views of the backyard. This main level also includes a mudroom, access to the two-car garage, laundry room, and a guest bathroom. The Upper level offers a gracious Owner's Suite with a walk-in closet with custom shelving, and an Owner's Suite Bathroom with a dual quartz vanity, a soaking tub, and spa shower with seating. This Upper Level also has three additional large bedrooms- each with decent closet space, and a shared hall bathroom with a quartz vanity and a tub/shower. There is a bonus third level with stairs to the unfinished attic space that is ready to be finished with rough-in plumbing for a bathroom and a mini split system for heating & cooling. The large, finished basement will not disappoint with plenty of space for recreational play, a home gym, a separate Family Room complete with built-in shelving, and unfinished space for storage overflow. The tree lined backyard offers plenty of privacy, and a massive cedar deck for gazing at the beautiful wildlife. This house combines style, functionality, and flexibility for modern day living. Pride of ownership abounds with over $100K in upgrades! Hallmark features such as recessed lighting, ceiling fans, professional landscaping, and much more! Ideal location with proximity to parks, preferred stores, shopping, dining, major routes- all in award winning North Penn School District!
Location
State PA
County Montgomery
Area Montgomery Twp (10646)
Zoning R2
Rooms
Basement Full, Partially Finished
Interior
Hot Water Natural Gas
Heating Forced Air
Cooling Central A/C
Flooring Hardwood, Carpet
Heat Source Electric
Exterior
Parking Features Garage - Side Entry, Inside Access
Garage Spaces 5.0
Water Access N
Roof Type Asphalt
Accessibility None
Attached Garage 2
Total Parking Spaces 5
Garage Y
Building
Story 3
Foundation Concrete Perimeter
Sewer Public Sewer
Water Public
Architectural Style Colonial
Level or Stories 3
Additional Building Above Grade, Below Grade
New Construction N
Schools
Middle Schools Penndale
High Schools North Penn Senior
School District North Penn
Others
Senior Community No
Tax ID 46-00-01918-034
Ownership Fee Simple
SqFt Source Assessor
Special Listing Condition Standard
Read Less

Bought with John Petty • Homestarr Realty



