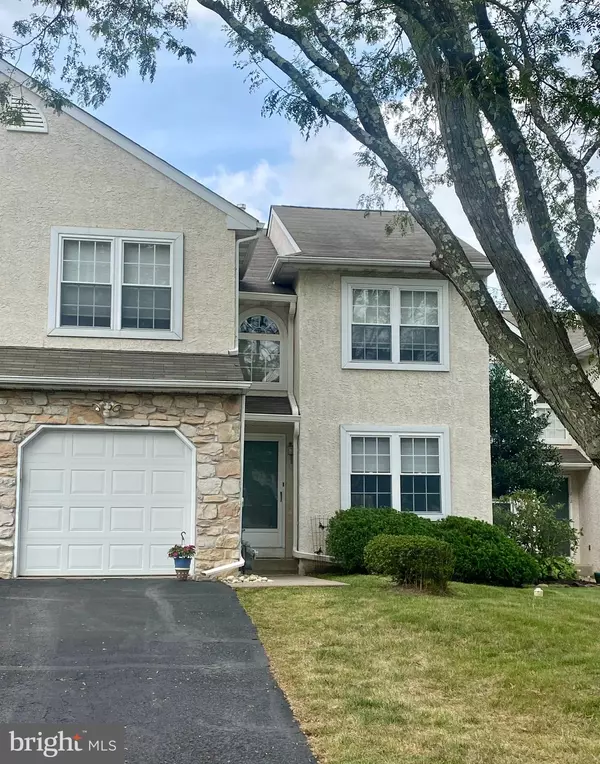For more information regarding the value of a property, please contact us for a free consultation.
208 PRIMROSE LN Maple Glen, PA 19002
Want to know what your home might be worth? Contact us for a FREE valuation!

Our team is ready to help you sell your home for the highest possible price ASAP
Key Details
Sold Price $455,000
Property Type Townhouse
Sub Type Interior Row/Townhouse
Listing Status Sold
Purchase Type For Sale
Square Footage 1,918 sqft
Price per Sqft $237
Subdivision Meadow View Ests
MLS Listing ID PAMC2084448
Sold Date 11/22/23
Style Colonial
Bedrooms 3
Full Baths 2
Half Baths 1
HOA Fees $114/qua
HOA Y/N Y
Abv Grd Liv Area 1,918
Originating Board BRIGHT
Year Built 1992
Annual Tax Amount $7,682
Tax Year 2023
Lot Size 3,405 Sqft
Acres 0.08
Lot Dimensions 28.00 x 0.00
Property Description
Just what you have been waiting for....!! A wonderful Townhome in sought after "Meadow View Estates" one of the most popular communities in Upper Dublin Township with "AWARD" Winning Maple Glen Elementary in Upper Dublin School District.. This Townhome offers an easy carefree lifestyle with space that can be compared to some single family homes. NEW Hardwood laminate flooring throughout entire lst floor... Living and Dining Rooms are spacious, bright and filled with natural light. The Kitchen is designed as a full eat in kitchen that is perfect for family gatherings and dinner time fun! This area leads to private deck and rear yard area. The 2nd floor landing area is open and quite spacious- a unique feature offered in some of the homes in the community ...The space offers a great area for a desk and/or computer area or a special piece of furniture! The main bedroom is larger than many Main Bedrooms in a single family home ( 17' x 16')! It has a walk in closet and over sized bath with double vanities and stall shower with custom tile. Additional 2nd and 3rd Bedrooms are a great size and could easily accommodate a home office if you can enjoy the pleasure of working from home! Partially finished Lower Level is a real bonus! Lots of potential lies in this space....Design to meet your family needs and lifestyle-An additional area for an office and gym with additional unfinished space for storage. This wonderful home has been thoroughly enjoyed by the current owners- Now it is time for them to move on and for someone else to enjoy this very special home in a friendly and welcoming community...That person could be YOU....Welcome Home! Conveniently located in the heart of "Maple Glen".... close to all major areas , Pa Tpk, Rte 309 and I 476.
Location
State PA
County Montgomery
Area Upper Dublin Twp (10654)
Zoning RESIDENTIAL
Rooms
Other Rooms Living Room, Dining Room, Kitchen, Half Bath
Basement Full, Partially Finished, Poured Concrete, Sump Pump
Interior
Interior Features Carpet, Floor Plan - Traditional, Formal/Separate Dining Room, Kitchen - Eat-In, Kitchen - Island, Kitchen - Table Space, Pantry, Recessed Lighting, Tub Shower, Walk-in Closet(s), WhirlPool/HotTub, Wood Floors
Hot Water Natural Gas
Cooling Central A/C
Flooring Laminate Plank, Hardwood, Ceramic Tile, Carpet
Equipment Dishwasher, Disposal, Oven/Range - Gas, Refrigerator, Stainless Steel Appliances, Washer, Dryer
Fireplace N
Appliance Dishwasher, Disposal, Oven/Range - Gas, Refrigerator, Stainless Steel Appliances, Washer, Dryer
Heat Source Natural Gas
Laundry Upper Floor
Exterior
Exterior Feature Deck(s)
Parking Features Garage - Front Entry
Garage Spaces 3.0
Amenities Available None
Water Access N
Accessibility None
Porch Deck(s)
Road Frontage Boro/Township
Attached Garage 1
Total Parking Spaces 3
Garage Y
Building
Lot Description Cul-de-sac
Story 2
Foundation Concrete Perimeter
Sewer Public Sewer
Water Public
Architectural Style Colonial
Level or Stories 2
Additional Building Above Grade, Below Grade
New Construction N
Schools
Elementary Schools Maple Glen
Middle Schools Sandy Run
High Schools U Dublin
School District Upper Dublin
Others
Pets Allowed Y
HOA Fee Include Lawn Care Front,Lawn Care Rear,Lawn Care Side,Lawn Maintenance,Snow Removal,Common Area Maintenance
Senior Community No
Tax ID 54-00-13541-022
Ownership Fee Simple
SqFt Source Assessor
Acceptable Financing Cash, Conventional
Horse Property N
Listing Terms Cash, Conventional
Financing Cash,Conventional
Special Listing Condition Standard
Pets Allowed Case by Case Basis
Read Less

Bought with Diane M Reddington • Coldwell Banker Realty
GET MORE INFORMATION




