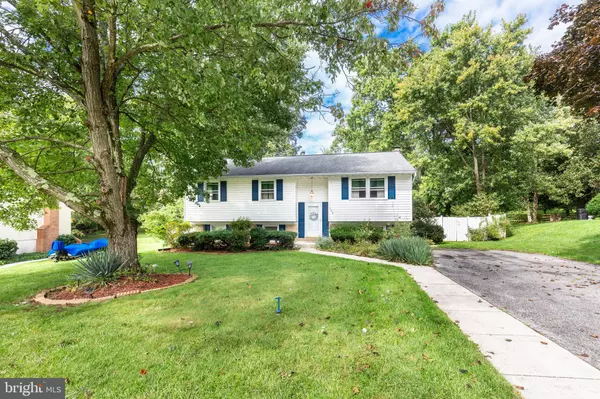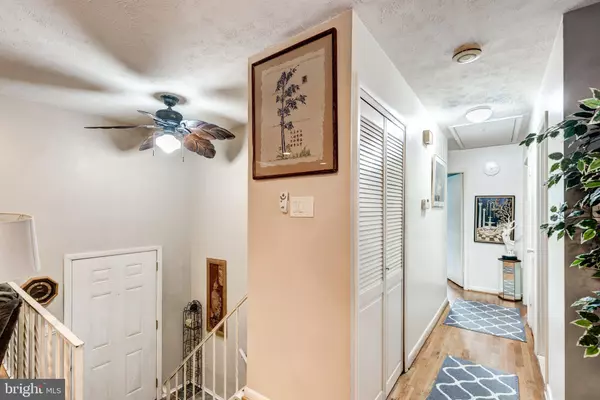For more information regarding the value of a property, please contact us for a free consultation.
208 CEDARMERE CIR Owings Mills, MD 21117
Want to know what your home might be worth? Contact us for a FREE valuation!

Our team is ready to help you sell your home for the highest possible price ASAP
Key Details
Sold Price $390,000
Property Type Single Family Home
Sub Type Detached
Listing Status Sold
Purchase Type For Sale
Square Footage 2,238 sqft
Price per Sqft $174
Subdivision Owings Mills
MLS Listing ID MDBC2078896
Sold Date 11/20/23
Style Split Foyer
Bedrooms 4
Full Baths 2
Half Baths 1
HOA Y/N N
Abv Grd Liv Area 1,238
Originating Board BRIGHT
Year Built 1975
Annual Tax Amount $3,428
Tax Year 2022
Lot Size 0.484 Acres
Acres 0.48
Lot Dimensions 1.00 x
Property Description
Back on the market!!! Almost a half acre of backyard paradise! 4 bedroom home with upgrades throughout! Kitchen granite countertops with under counter lighting! Endless cabinet space! Walk out the dining room slider to a cozy deck overlooking the tranquil back yard. Beautiful hardwood floors. 2 full bathrooms upstairs with modified tubs. A half bath in the lower level. Large finished basement with brick front fireplace with a Heatilater blower! Unbelievable back yard, huge deck space with a built in Pergola and serving area for entertaining!! Then walk out and relax in your kidney shaped inground landscaped pool!! This is the summer outdoor oasis you've been waiting for! Large shed with electric for additional storage or perfect for a home workshop! Updated roof with new gutters installed with LeafGuard gutter guards! Fully fenced with Landscaping solar lights. Centrally located but nestled in a quite neighborhood without any mandatory HOA. Enjoy your morning coffee on the top deck while watching deer in the back yard!!! Sold As-is, however seller is offering a 1 year premium home warranty with a rider to add coverage for the pool that's already winterized. Don't miss out on this one!! Come see it today!
Location
State MD
County Baltimore
Zoning RESIDENTIAL
Rooms
Other Rooms Living Room, Dining Room, Primary Bedroom, Bedroom 2, Bedroom 3, Kitchen, Family Room, Other
Basement Rear Entrance, Fully Finished, Improved
Interior
Interior Features Combination Dining/Living, Window Treatments, Wood Floors
Hot Water Electric
Heating Forced Air
Cooling Central A/C
Flooring Carpet, Hardwood, Tile/Brick, Luxury Vinyl Plank
Fireplaces Number 1
Fireplaces Type Heatilator
Equipment Dishwasher, Disposal, Oven/Range - Electric, Refrigerator
Fireplace Y
Window Features Double Pane
Appliance Dishwasher, Disposal, Oven/Range - Electric, Refrigerator
Heat Source Electric
Exterior
Exterior Feature Deck(s), Patio(s)
Garage Spaces 6.0
Fence Rear
Pool In Ground, Concrete, Fenced
Utilities Available Cable TV Available
Water Access N
Roof Type Asphalt
Accessibility None
Porch Deck(s), Patio(s)
Road Frontage City/County
Total Parking Spaces 6
Garage N
Building
Lot Description Backs to Trees, Landscaping
Story 2
Foundation Concrete Perimeter
Sewer Public Sewer
Water Public
Architectural Style Split Foyer
Level or Stories 2
Additional Building Above Grade, Below Grade
New Construction N
Schools
School District Baltimore County Public Schools
Others
Pets Allowed N
Senior Community No
Tax ID 04041600008571
Ownership Fee Simple
SqFt Source Assessor
Acceptable Financing FHA, VA, Conventional
Horse Property N
Listing Terms FHA, VA, Conventional
Financing FHA,VA,Conventional
Special Listing Condition Standard
Read Less

Bought with Maria De Las N Escobar • Fairfax Realty Premier
GET MORE INFORMATION




