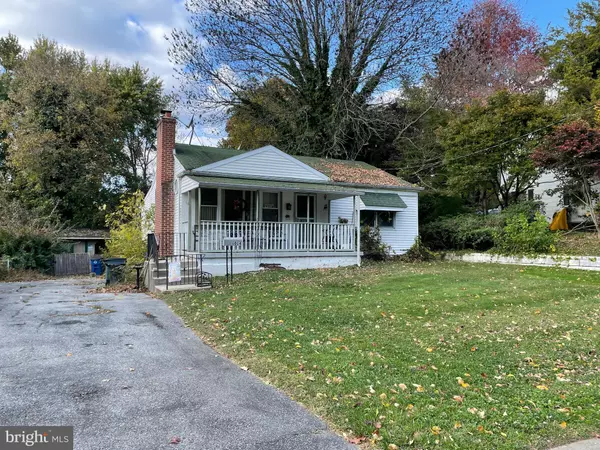For more information regarding the value of a property, please contact us for a free consultation.
1014 MULBERRY ST Brookhaven, PA 19015
Want to know what your home might be worth? Contact us for a FREE valuation!

Our team is ready to help you sell your home for the highest possible price ASAP
Key Details
Sold Price $149,999
Property Type Single Family Home
Sub Type Detached
Listing Status Sold
Purchase Type For Sale
Square Footage 980 sqft
Price per Sqft $153
Subdivision Achey Lane
MLS Listing ID PADE2056818
Sold Date 11/27/23
Style Ranch/Rambler
Bedrooms 2
Full Baths 2
HOA Y/N N
Abv Grd Liv Area 980
Originating Board BRIGHT
Year Built 1952
Annual Tax Amount $2,378
Tax Year 2023
Lot Size 0.260 Acres
Acres 0.26
Lot Dimensions 60.00 x 191.00
Property Description
Investment Opportunity! Spacious one floor living! This home features a front porch, Living room w/ceiling fan and stone fireplace. Kitchen with wood cabinetry, ceiling fan, dishwasher, electric stove & microwave. Breakfast room addition with recessed lighting and access to the rear deck & large yard w/shed. Two bedrooms with ceiling fans & closets. Updated handicap accessible bathroom with shower stall. Hall closet with attic access. There is a full partially finished basement that is ready to be renovated, there is an existing full bathroom. Very convenient location, quick access to I95 and 352 shopping. The home is being SOLD in AS IS Condition with the buyer obtaining the required Temporary Access Certificate from Upland Borough. Documents available w/seller disclosure.
Location
State PA
County Delaware
Area Upland Boro (10447)
Zoning RES
Rooms
Other Rooms Living Room, Bedroom 2, Kitchen, Basement, Breakfast Room, Bedroom 1, Bathroom 1
Basement Partially Finished, Walkout Level
Main Level Bedrooms 2
Interior
Interior Features Attic, Ceiling Fan(s), Dining Area, Entry Level Bedroom, Kitchen - Eat-In, Recessed Lighting
Hot Water Electric
Heating Forced Air
Cooling Ceiling Fan(s)
Flooring Ceramic Tile, Laminated, Hardwood
Fireplaces Number 1
Fireplaces Type Mantel(s), Stone
Equipment Dishwasher, Oven/Range - Electric, Refrigerator, Water Heater
Furnishings No
Fireplace Y
Window Features Replacement,Screens,Storm
Appliance Dishwasher, Oven/Range - Electric, Refrigerator, Water Heater
Heat Source Oil
Laundry Basement
Exterior
Exterior Feature Deck(s), Porch(es)
Garage Spaces 6.0
Fence Rear, Wood
Utilities Available Cable TV Available, Electric Available, Sewer Available, Water Available
Water Access N
View Street
Roof Type Shingle
Street Surface Black Top
Accessibility 2+ Access Exits
Porch Deck(s), Porch(es)
Road Frontage Boro/Township
Total Parking Spaces 6
Garage N
Building
Lot Description Backs to Trees, Front Yard, Rear Yard
Story 1
Foundation Concrete Perimeter
Sewer Public Sewer
Water Public
Architectural Style Ranch/Rambler
Level or Stories 1
Additional Building Above Grade, Below Grade
Structure Type Dry Wall
New Construction N
Schools
School District Chester-Upland
Others
Pets Allowed Y
Senior Community No
Tax ID 47-00-00365-00
Ownership Fee Simple
SqFt Source Assessor
Security Features Smoke Detector
Acceptable Financing Conventional, Cash
Horse Property N
Listing Terms Conventional, Cash
Financing Conventional,Cash
Special Listing Condition Standard
Pets Allowed Cats OK, Dogs OK
Read Less

Bought with Nancy M Della Vecchio • RE/MAX Hometown Realtors



