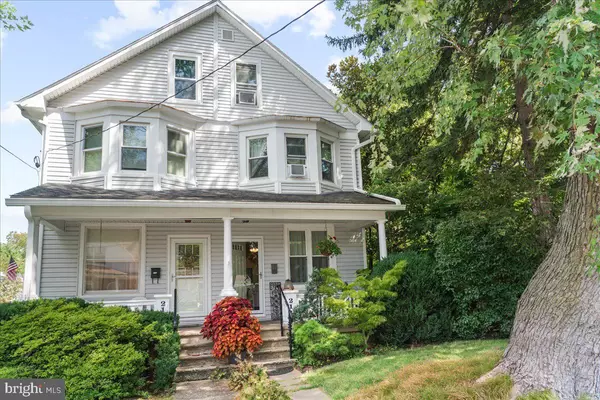For more information regarding the value of a property, please contact us for a free consultation.
214 BERKS ST Easton, PA 18045
Want to know what your home might be worth? Contact us for a FREE valuation!

Our team is ready to help you sell your home for the highest possible price ASAP
Key Details
Sold Price $290,000
Property Type Single Family Home
Sub Type Twin/Semi-Detached
Listing Status Sold
Purchase Type For Sale
Square Footage 1,233 sqft
Price per Sqft $235
Subdivision None Available
MLS Listing ID PANH2004552
Sold Date 12/07/23
Style Colonial
Bedrooms 3
Full Baths 2
HOA Y/N N
Abv Grd Liv Area 1,233
Originating Board BRIGHT
Year Built 1900
Annual Tax Amount $3,472
Tax Year 2022
Lot Size 6,900 Sqft
Acres 0.16
Lot Dimensions 0.00 x 0.00
Property Description
Pride of ownership is evident throughout this well-designed twin home, with a host of valuable updates and improvements that enhance its overall appeal. The list of enhancements to this property includes a new gas furnace in 2022, ensuring efficient and reliable heating, new hot water heater, new gutters, replaced windows, and added chimney liner. The heart of the house features a stunning custom kitchen, boasting soapstone counter tops, birch cabinetry, and exquisite tiled backsplash. Beautiful hardwood floors grace the kitchen, living room and dining area. A full bath with tile floors, first floor laundry and mudroom add convenience to the main floor. Ascend the stairs and admire the masterfully crafted handrail leading to three bedrooms with wood floors and a luxurious tiled bath on the second floor. The finished 3rd floor provides versatility – use it as a fourth bedroom, office space, or a recreational area to suit your lifestyle. Extend your living area outdoors with an amazing yard, featuring a koi pond with waterfall, bubbling fountain/pond, natural stone walkways, and patio areas, perfect for entertaining family and friends. For the wine enthusiast, the basement is equipped with multiple wine racks, ready for your collection. Also enhancing the home is one car detached garage. The exceptional location and wonderful neighborhood make this the perfect choice for your new home. A must-see home you need to experience.
Location
State PA
County Northampton
Area Palmer Twp (12424)
Zoning MDR
Rooms
Other Rooms Living Room, Dining Room, Bedroom 2, Bedroom 3, Kitchen, Bedroom 1, Laundry, Bonus Room, Full Bath
Basement Full
Interior
Interior Features Attic, Ceiling Fan(s), Combination Dining/Living, Skylight(s), Upgraded Countertops, Wine Storage
Hot Water Electric
Heating Hot Water, Baseboard - Hot Water
Cooling Window Unit(s)
Flooring Ceramic Tile, Hardwood, Partially Carpeted, Wood
Equipment Built-In Microwave, Built-In Range, Dishwasher, Oven - Self Cleaning, Oven/Range - Electric, Refrigerator, Washer, Dryer - Electric
Fireplace N
Window Features Replacement,Screens,Skylights
Appliance Built-In Microwave, Built-In Range, Dishwasher, Oven - Self Cleaning, Oven/Range - Electric, Refrigerator, Washer, Dryer - Electric
Heat Source Natural Gas
Laundry Basement
Exterior
Parking Features Garage - Rear Entry
Garage Spaces 1.0
Utilities Available Cable TV, Natural Gas Available, Phone Available
Water Access N
Roof Type Asphalt
Street Surface Approved,Black Top,Paved
Accessibility None
Total Parking Spaces 1
Garage Y
Building
Story 2.5
Foundation Stone, Other
Sewer Public Sewer
Water Public
Architectural Style Colonial
Level or Stories 2.5
Additional Building Above Grade, Below Grade
New Construction N
Schools
School District Easton Area
Others
Senior Community No
Tax ID M8NE3-41-12-0324
Ownership Fee Simple
SqFt Source Assessor
Special Listing Condition Standard
Read Less

Bought with Kevin Pierce • EXP Realty, LLC
GET MORE INFORMATION




