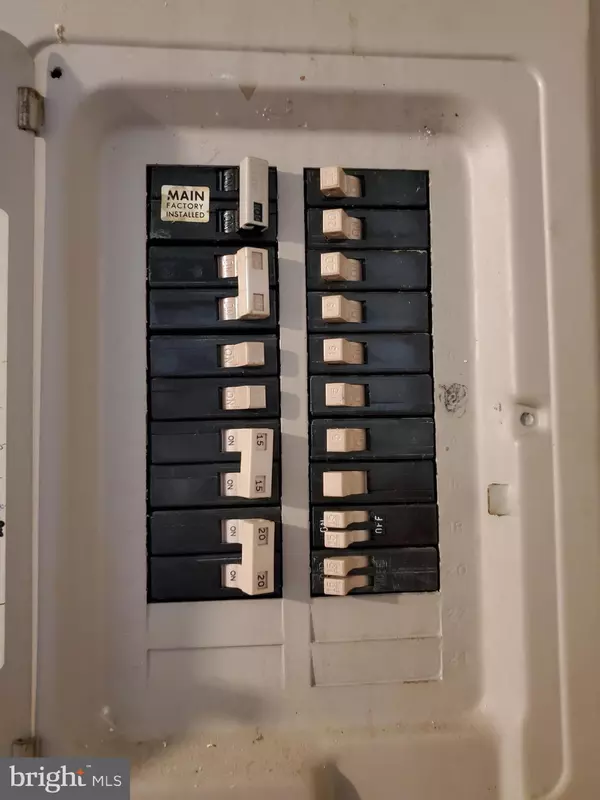For more information regarding the value of a property, please contact us for a free consultation.
588 EDGEMONT AVE Lansdale, PA 19446
Want to know what your home might be worth? Contact us for a FREE valuation!

Our team is ready to help you sell your home for the highest possible price ASAP
Key Details
Sold Price $350,000
Property Type Single Family Home
Sub Type Detached
Listing Status Sold
Purchase Type For Sale
Square Footage 1,374 sqft
Price per Sqft $254
Subdivision Lansdale
MLS Listing ID PAMC2088062
Sold Date 12/07/23
Style Split Level,Traditional
Bedrooms 3
Full Baths 1
Half Baths 1
HOA Y/N N
Abv Grd Liv Area 1,014
Originating Board BRIGHT
Year Built 1955
Annual Tax Amount $5,083
Tax Year 2022
Lot Size 7,300 Sqft
Acres 0.17
Lot Dimensions 61.00 x 0.00
Property Description
This cozy split level house is waiting for a new owner! Imagine you and your family are in the great neighborhood. This is the ONE. This house offers many things. There are 3 nicely sized bedrooms and a full bath upstairs and a 2nd toilet in the utility/laundry room: you can add a full bathroom in the future. This home also offers a living room, dining room and a kitchen on the main level. Moreover, downstairs on the ground level you will find a family room and an utility/laundry room with a door to the sidewalk. This is an added bonus to use for the home office at your convenience. Additionally this lovely home offers off-street parking in the driveway and two sheds in the backyard. The nice outdoor seating area in the backyard is perfect for your family. Schedule your appointment today to find yourself in this charming house.
Location
State PA
County Montgomery
Area Lansdale Boro (10611)
Zoning RES
Rooms
Other Rooms Living Room, Dining Room, Bedroom 2, Bedroom 3, Kitchen, Family Room, Bedroom 1
Main Level Bedrooms 3
Interior
Interior Features Attic, Carpet, Ceiling Fan(s), Kitchen - Country, Combination Dining/Living, Formal/Separate Dining Room, Tub Shower
Hot Water Natural Gas
Heating Forced Air
Cooling Central A/C
Flooring Carpet, Vinyl
Equipment Dryer - Electric, Microwave, Oven/Range - Electric, Refrigerator, Stove, Washer
Fireplace N
Appliance Dryer - Electric, Microwave, Oven/Range - Electric, Refrigerator, Stove, Washer
Heat Source Natural Gas
Laundry Lower Floor
Exterior
Utilities Available Cable TV Available, Electric Available, Sewer Available
Water Access N
Roof Type Shingle,Pitched
Accessibility 32\"+ wide Doors
Garage N
Building
Story 1.5
Foundation Concrete Perimeter
Sewer Public Sewer
Water Public
Architectural Style Split Level, Traditional
Level or Stories 1.5
Additional Building Above Grade, Below Grade
Structure Type Dry Wall
New Construction N
Schools
Elementary Schools Oak Park
Middle Schools Penndale
High Schools N Penn
School District North Penn
Others
Pets Allowed Y
Senior Community No
Tax ID 11-00-04484-005
Ownership Fee Simple
SqFt Source Assessor
Acceptable Financing Conventional, Cash
Horse Property N
Listing Terms Conventional, Cash
Financing Conventional,Cash
Special Listing Condition Standard
Pets Allowed No Pet Restrictions
Read Less

Bought with Kay K Hwang • Tesla Realty Group, LLC
GET MORE INFORMATION




