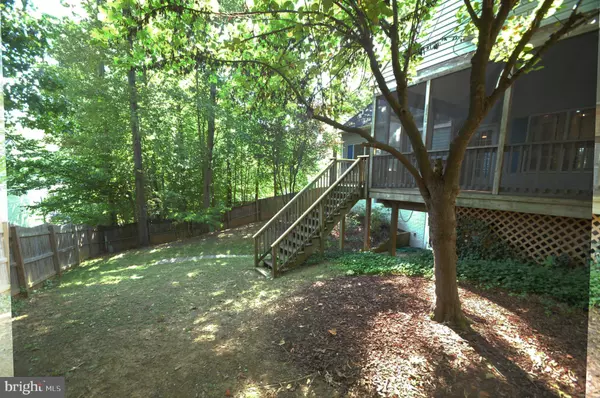For more information regarding the value of a property, please contact us for a free consultation.
4-TREY COURT W TREY CT Fredericksburg, VA 22405
Want to know what your home might be worth? Contact us for a FREE valuation!

Our team is ready to help you sell your home for the highest possible price ASAP
Key Details
Sold Price $450,000
Property Type Single Family Home
Sub Type Detached
Listing Status Sold
Purchase Type For Sale
Square Footage 2,097 sqft
Price per Sqft $214
Subdivision Argyle Hills
MLS Listing ID VAST2024100
Sold Date 12/08/23
Style Ranch/Rambler
Bedrooms 3
Full Baths 3
HOA Y/N N
Abv Grd Liv Area 1,597
Originating Board BRIGHT
Year Built 2004
Annual Tax Amount $2,950
Tax Year 2022
Lot Size 0.329 Acres
Acres 0.33
Property Description
Agents and Prospective Owners are requested to take off shoes or wear shoe covers on the BRAND NEW CARPET. NO HOA!
Nestled in the Argyle Hills neighborhood, this spectacular 3-bedroom, 3-bathroom contemporary home stands out as a rare find. With a whopping 2082 finished square feet, this home offers plenty of functional space. With new carpet and fresh paint, the home is move-in ready today.
The open floor plan lends a warm and inviting ambiance throughout the house, while the oversized two-car garage offers a dedicated work space and storage for extra belongings. Gorgeous cathedral ceilings in the living area offer a sense of grandeur, and the gas fireplace provides extra warmth on a cold winter’s evening. Enjoy summer evenings on your deck overlooking the private, fenced back yard.
With proximity to historic sites like Ferry Farm and downtown Fredericksburg, there are fantastic opportunities to explore the region. You can enjoy the best of what Fredericksburg has to offer, from outdoor recreation and leisure, to great dining and shopping. If you’re looking for your dream home, 4 Trey Ct. is the perfect haven. Make it yours now!
Location
State VA
County Stafford
Zoning R1
Direction South
Rooms
Other Rooms Family Room
Basement Garage Access, Partially Finished, Poured Concrete, Rear Entrance, Interior Access, Heated, Connecting Stairway
Main Level Bedrooms 3
Interior
Interior Features Breakfast Area, Carpet, Ceiling Fan(s), Chair Railings, Crown Moldings, Dining Area, Family Room Off Kitchen, Formal/Separate Dining Room, Pantry, Recessed Lighting, Soaking Tub, Tub Shower, Window Treatments
Hot Water Natural Gas
Heating Heat Pump - Gas BackUp
Cooling Central A/C
Flooring Carpet, Laminate Plank, Vinyl
Fireplaces Number 1
Fireplaces Type Fireplace - Glass Doors, Gas/Propane, Marble
Equipment Built-In Microwave, Dishwasher, Disposal, Dryer - Electric, Dryer - Front Loading, Icemaker, Oven/Range - Gas, Refrigerator, Washer, Water Heater
Furnishings No
Fireplace Y
Window Features Bay/Bow,Double Hung,Screens,Sliding
Appliance Built-In Microwave, Dishwasher, Disposal, Dryer - Electric, Dryer - Front Loading, Icemaker, Oven/Range - Gas, Refrigerator, Washer, Water Heater
Heat Source Natural Gas, Electric
Laundry Main Floor
Exterior
Parking Features Additional Storage Area, Garage Door Opener, Inside Access, Oversized
Garage Spaces 2.0
Utilities Available Electric Available, Natural Gas Available, Phone Available, Cable TV Available
Water Access N
Roof Type Asphalt
Accessibility None
Attached Garage 2
Total Parking Spaces 2
Garage Y
Building
Story 2
Foundation Concrete Perimeter
Sewer Public Sewer
Water Public
Architectural Style Ranch/Rambler
Level or Stories 2
Additional Building Above Grade, Below Grade
Structure Type Cathedral Ceilings,Dry Wall
New Construction N
Schools
School District Stafford County Public Schools
Others
Pets Allowed Y
Senior Community No
Tax ID 54X 7 222
Ownership Fee Simple
SqFt Source Assessor
Security Features Smoke Detector
Horse Property N
Special Listing Condition Standard
Pets Allowed No Pet Restrictions
Read Less

Bought with Christine Marie McGowan • Coldwell Banker Elite
GET MORE INFORMATION




