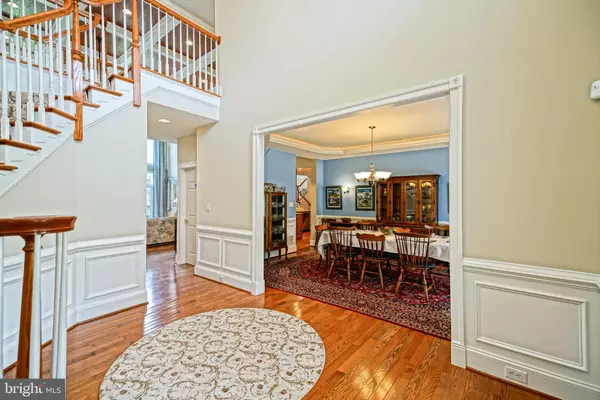For more information regarding the value of a property, please contact us for a free consultation.
17000 BLACK MARLIN CIR Lewes, DE 19958
Want to know what your home might be worth? Contact us for a FREE valuation!

Our team is ready to help you sell your home for the highest possible price ASAP
Key Details
Sold Price $1,215,000
Property Type Single Family Home
Sub Type Detached
Listing Status Sold
Purchase Type For Sale
Square Footage 5,036 sqft
Price per Sqft $241
Subdivision Wolfe Pointe
MLS Listing ID DESU2046668
Sold Date 12/06/23
Style Contemporary
Bedrooms 5
Full Baths 5
Half Baths 1
HOA Fees $100/ann
HOA Y/N Y
Abv Grd Liv Area 5,036
Originating Board BRIGHT
Year Built 2008
Annual Tax Amount $3,108
Tax Year 2022
Lot Size 0.495 Acres
Acres 0.49
Lot Dimensions 37.51 x 82.77 x 165.83 x 161.17 x 150.00
Property Description
COASTAL LUXURY IN WOLFE POINTE! Situated on a half acre perimeter lot backing to state park lands, this home delivers on space & location. Boasting 5+ bedrooms with Bruce "gunstock" hardwood flooring throughout the main living area, an impressive 2-story living room featuring custom carpet inlay, grand Palladian windows, custom fireplace with built-in entertainment nook and box beam ceiling; a butlers pantry with easily accessibility between the formal dining room and gourmet kitchen, which is outfitted with silver & gold granite counters, sleek stainless steel appliances, and exquisite Yorktown Cherry Cabinetry. The 1st floor highlights continue from the elegant study with built-in oak bookcases, to the large & private 1st floor owner's suite with luxe ensuite bath that has a "zero-entry" shower and soaking tub. Moving onto the 2nd level, which is accessible via chair lift or 2 separate stairways, you'll find a large loft as well as 3 additional bedrooms - each with attached baths, a finished bonus room that can be used as a 6th bedroom, playroom or conditioned storage, and an expansive deck that leads to the roof top deck, providing elevated views of Cape Henlopen State Park. The exterior features continue with the lush green lawn with private well irrigation, front porch & rear screened haven, gas grill hookup, attached storage shed, and more. Other highlights include side entry 2-car garage with chair lift, conditioned crawl space with sump pump, and so much more. Schedule your private tour today!
Location
State DE
County Sussex
Area Lewes Rehoboth Hundred (31009)
Zoning AR-1
Rooms
Other Rooms Dining Room, Primary Bedroom, Kitchen, Foyer, Breakfast Room, Study, Great Room, Laundry, Loft, Bonus Room, Primary Bathroom, Full Bath, Half Bath, Screened Porch, Additional Bedroom
Main Level Bedrooms 2
Interior
Interior Features Additional Stairway, Built-Ins, Carpet, Breakfast Area, Ceiling Fan(s), Dining Area, Entry Level Bedroom, Kitchen - Gourmet, Pantry, Primary Bath(s), Recessed Lighting, Upgraded Countertops, Walk-in Closet(s), Wood Floors, Soaking Tub, Curved Staircase, Chair Railings, Crown Moldings
Hot Water Tankless, Propane
Heating Forced Air, Zoned
Cooling Central A/C, Zoned
Flooring Ceramic Tile, Carpet, Hardwood
Fireplaces Number 1
Fireplaces Type Gas/Propane, Mantel(s)
Equipment Dishwasher, Disposal, Cooktop, Microwave, Oven - Double, Oven - Wall, Oven/Range - Gas, Exhaust Fan, Refrigerator, Stainless Steel Appliances, Washer, Dryer, Water Heater - Tankless
Fireplace Y
Appliance Dishwasher, Disposal, Cooktop, Microwave, Oven - Double, Oven - Wall, Oven/Range - Gas, Exhaust Fan, Refrigerator, Stainless Steel Appliances, Washer, Dryer, Water Heater - Tankless
Heat Source Geo-thermal
Laundry Main Floor
Exterior
Exterior Feature Deck(s), Porch(es)
Parking Features Garage - Side Entry, Additional Storage Area, Inside Access, Other
Garage Spaces 6.0
Amenities Available Pool - Outdoor, Tennis Courts
Water Access N
View Garden/Lawn, Trees/Woods
Roof Type Architectural Shingle,Metal
Accessibility 32\"+ wide Doors, Chairlift, Grab Bars Mod, Roll-in Shower, Mobility Improvements
Porch Deck(s), Porch(es)
Attached Garage 2
Total Parking Spaces 6
Garage Y
Building
Lot Description Backs to Trees, Backs - Parkland, Front Yard, Landscaping, Rear Yard
Story 2
Foundation Crawl Space, Other
Sewer Public Sewer
Water Public
Architectural Style Contemporary
Level or Stories 2
Additional Building Above Grade, Below Grade
Structure Type 2 Story Ceilings,Tray Ceilings,Beamed Ceilings
New Construction N
Schools
School District Cape Henlopen
Others
HOA Fee Include Common Area Maintenance,Pool(s),Reserve Funds,Road Maintenance,Snow Removal
Senior Community No
Tax ID 335-09.00-146.00
Ownership Fee Simple
SqFt Source Estimated
Security Features Security System
Acceptable Financing Cash, Conventional
Listing Terms Cash, Conventional
Financing Cash,Conventional
Special Listing Condition Standard
Read Less

Bought with Kelley J Johnson • Redfin Corporation
GET MORE INFORMATION




