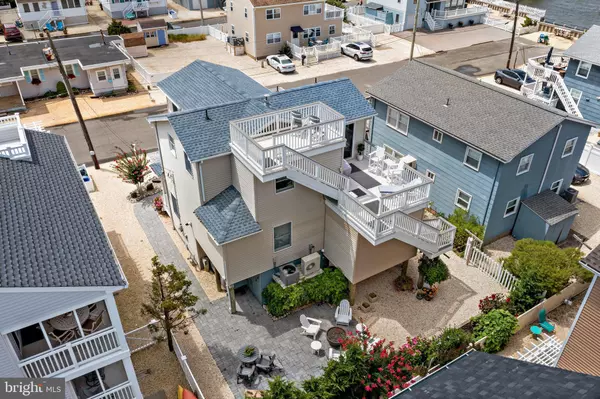For more information regarding the value of a property, please contact us for a free consultation.
21 W 87TH ST Long Beach Township, NJ 08008
Want to know what your home might be worth? Contact us for a FREE valuation!

Our team is ready to help you sell your home for the highest possible price ASAP
Key Details
Sold Price $1,510,000
Property Type Single Family Home
Sub Type Detached
Listing Status Sold
Purchase Type For Sale
Square Footage 1,920 sqft
Price per Sqft $786
Subdivision Brighton Beach
MLS Listing ID NJOC2020714
Sold Date 12/15/23
Style Contemporary,Reverse
Bedrooms 3
Full Baths 2
Half Baths 1
HOA Y/N N
Abv Grd Liv Area 1,920
Originating Board BRIGHT
Year Built 1996
Annual Tax Amount $6,573
Tax Year 2014
Lot Size 3,750 Sqft
Acres 0.09
Lot Dimensions 50 x 75
Property Description
Welcome home to this completely renovated contemporary nestled in the Brighton Beach section of
Long Beach Twp. Enjoy beautiful sunsets from both the front and upper decks, but that is only the
beginning. Only steps away from the bay, the street has access for you to launch your kayak or stand-up
paddle boards on a sunny afternoon. In addition, the home is only 3 blocks from the famous pristine
beaches of LBI, and within walking distance of many great restaurants and shops.
Step through the stunning custom stained glass front door and up the stairs into the inviting open-
concept living area. You are immediately drawn to the breathtaking bay views, and the large “eyebrow”
topped window exacerbates the vaulted ceilings in the Great Room This window style is mirrored in the
dining room, and the custom-made Hunter-Douglas window treatments add to the luxury. The dual
decks flanking this room bring the outdoors in, expanding the total living space - inviting both a quiet
cup of coffee in the morning and alfresco dining in the evening. The gas fireplace is a welcome addition
for those cool summer nights and makes even the coldest winter night cozy and warm. The kitchen was
redone with new cabinet doors, stainless steel appliances, granite countertops and the luxury vinyl
flooring throughout the entire space makes the living easy and maintenance-free. In addition, the
renovations include new flood vents, new sewer line (2015) tankless water heater (2017), newer main HVAC (2015) and a new Mitsubishi split unit in 2023. The large master bedroom has gorgeous ceramic tile floors and the addition of a separate office/den with custom bookshelves allows for a private work area – not to mention the stunning bay views! The completely renovated baths boast vanities w/vessel sinks and custom-tiled showers. Two additional bedrooms, and a new bonus room could be used as a fourth bedroom, office, or a huge walk-in closet. The multi-level decks have been expanded and the addition of deck space and outdoor stairs changes the backyard into more of an outdoor oasis. The gas fire pit and grill are both on natural gas lines, adding to the ease of outdoor entertainment. Gather round the gas firepit for late-night conversations and enjoy the professionally landscaped outdoors any time of the day. A one-car garage enables you to store all your beach toys, and there is plenty of parking for all your family and friends. All in all, a perfect Island getaway.
Location
State NJ
County Ocean
Area Long Beach Twp (21518)
Zoning R50
Rooms
Other Rooms Living Room, Dining Room, Primary Bedroom, Kitchen, Additional Bedroom
Interior
Interior Features Recessed Lighting, Floor Plan - Open, Window Treatments, Ceiling Fan(s), Primary Bath(s), Stall Shower, Walk-in Closet(s)
Hot Water Natural Gas, Tankless
Heating Forced Air
Cooling Central A/C
Flooring Vinyl, Fully Carpeted
Equipment Refrigerator, Dryer, Washer, Dishwasher, Stove, Built-In Microwave
Furnishings Partially
Fireplace N
Window Features Double Hung,Screens,Insulated
Appliance Refrigerator, Dryer, Washer, Dishwasher, Stove, Built-In Microwave
Heat Source Natural Gas
Exterior
Exterior Feature Deck(s)
Parking Features Garage - Front Entry, Inside Access
Garage Spaces 1.0
Fence Partially
Water Access N
View Water, Bay
Roof Type Shingle,Fiberglass
Accessibility None
Porch Deck(s)
Attached Garage 1
Total Parking Spaces 1
Garage Y
Building
Lot Description Level
Story 2
Foundation Pilings
Sewer Public Sewer
Water Public
Architectural Style Contemporary, Reverse
Level or Stories 2
Additional Building Above Grade
New Construction N
Schools
High Schools Southern Regional H.S.
School District Southern Regional Schools
Others
Senior Community No
Tax ID 18-00013 04-00004
Ownership Fee Simple
SqFt Source Estimated
Acceptable Financing Conventional
Listing Terms Conventional
Financing Conventional
Special Listing Condition Standard
Read Less

Bought with Paula Brennan • BHHS Zack Shore REALTORS
GET MORE INFORMATION




