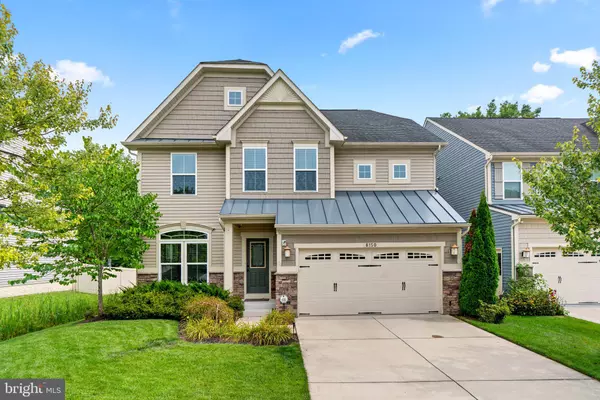For more information regarding the value of a property, please contact us for a free consultation.
8150 MEADOWGATE CIR Glen Burnie, MD 21060
Want to know what your home might be worth? Contact us for a FREE valuation!

Our team is ready to help you sell your home for the highest possible price ASAP
Key Details
Sold Price $642,000
Property Type Single Family Home
Sub Type Detached
Listing Status Sold
Purchase Type For Sale
Square Footage 2,488 sqft
Price per Sqft $258
MLS Listing ID MDAA2067246
Sold Date 12/15/23
Style Traditional
Bedrooms 4
Full Baths 2
Half Baths 1
HOA Fees $96/mo
HOA Y/N Y
Abv Grd Liv Area 2,488
Originating Board BRIGHT
Year Built 2014
Annual Tax Amount $4,768
Tax Year 2022
Lot Size 5,750 Sqft
Acres 0.13
Property Description
Welcome to your dream home! This stunning 4-bedroom, 2.5-bath residence embodies modern elegance and boasts a spacious open floor plan that is sure to captivate your senses. With an abundance of large windows that flood the interior with natural light, this home creates an inviting and warm atmosphere.
As you step inside, your feet will meet the exquisite real hardwood floors that flow seamlessly through the first level. The dining area is a true gem, featuring a plethora of windows and sliding doors that lead to a charming deck and patio – perfect for al fresco dining and entertaining.
The heart of the home, the white kitchen, is a masterpiece in itself. Beautiful countertops complement the sleek cabinetry, and the gas stove with a built-in microwave range hood adds both style and functionality. Cooking enthusiasts will find themselves inspired to create culinary delights in this well-appointed space.
Convenience is taken to the next level with the second-floor laundry, making chores a breeze. The primary bedroom is a sanctuary of luxury, boasting a tray ceiling that adds an extra layer of sophistication. The ensuite bathroom is a retreat with a double sink vanity that offers ample space, ensuring mornings remain serene and organized.
This home doesn't just embrace contemporary living – it's a technological haven. Experience the future with upgraded lighting and wiring throughout, setting the stage for your modern lifestyle. And don't miss the "techy" features – two hidden TVs that discreetly pop up, one beneath the kitchen counter and another in the second bedroom , seamlessly integrating entertainment into your living spaces.
Venture downstairs to discover even more possibilities. This additional space, complete with a walkout, offers room for customization, whether you dream of a home theater, a fitness area, or a recreational oasis. Completing the package is the 2-car front entry garage, providing convenience and storage options.
Situated in the desirable Creekside Village Community, this home boasts an exceptional location just minutes from shopping centers, restaurants, and parks. What sets this property apart is its prime lot, as it backs to a picturesque preserve. Revel in the outdoor space, whether it's relaxing on the deck, enjoying a barbecue on the patio, or simply soaking in the serene surroundings. As a homeowner in this community, you'll also enjoy access to a host of fantastic amenities, including a swimming pool, gym, playgrounds, and a clubhouse, making it the perfect place to call home. Your search for the perfect home ends here – welcome to luxury living at its finest!
Location
State MD
County Anne Arundel
Zoning RESIDENTIAL
Rooms
Basement Daylight, Partial, Unfinished
Interior
Hot Water Natural Gas
Heating Heat Pump(s)
Cooling Central A/C
Heat Source Natural Gas
Exterior
Parking Features Garage - Front Entry
Garage Spaces 2.0
Water Access N
Accessibility None
Attached Garage 2
Total Parking Spaces 2
Garage Y
Building
Story 3
Foundation Other
Sewer Public Septic
Water Public
Architectural Style Traditional
Level or Stories 3
Additional Building Above Grade, Below Grade
New Construction N
Schools
School District Anne Arundel County Public Schools
Others
Senior Community No
Tax ID 020324690236931
Ownership Fee Simple
SqFt Source Assessor
Special Listing Condition Standard
Read Less

Bought with Stacey Corrao • Berkshire Hathaway HomeServices Homesale Realty
GET MORE INFORMATION




