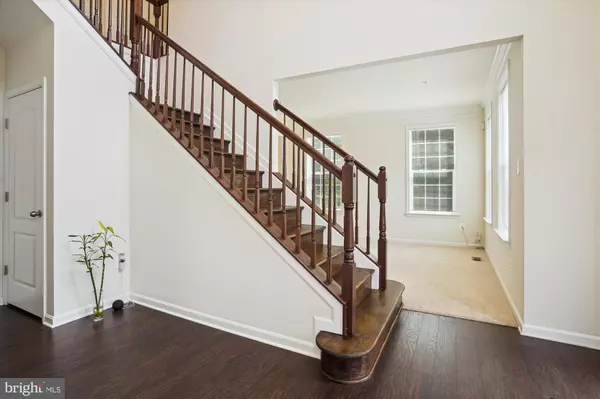For more information regarding the value of a property, please contact us for a free consultation.
10300 SAMUEL GORDON PL Upper Marlboro, MD 20772
Want to know what your home might be worth? Contact us for a FREE valuation!

Our team is ready to help you sell your home for the highest possible price ASAP
Key Details
Sold Price $699,000
Property Type Single Family Home
Sub Type Detached
Listing Status Sold
Purchase Type For Sale
Square Footage 4,788 sqft
Price per Sqft $145
Subdivision Duvall
MLS Listing ID MDPG2089446
Sold Date 12/15/23
Style Colonial
Bedrooms 5
Full Baths 3
Half Baths 1
HOA Fees $91/qua
HOA Y/N Y
Abv Grd Liv Area 3,188
Originating Board BRIGHT
Year Built 2019
Annual Tax Amount $7,993
Tax Year 2022
Lot Size 0.815 Acres
Acres 0.82
Property Description
Nestled at the bottom of a quiet cul-de-sac in the highly sought-after Duvall community, this gorgeous brick-front Colonial built by Caruso Homes in 2019 is prominently sited on a fantastic piece of property boasting 5 bedrooms, 3 full bathrooms, a half bath, fully-finished walk-out basement and a two-car garage.
A two-story entrance welcomes all to the main level. Substantial living and dining spaces are enhanced by large, bright windows and tons of natural light with a flowing layout that is ideal for hosting gatherings or more intimate living.
The kitchen is fully equipped for preparing gourmet meals with gleaming granite countertops, built-in stainless-steel appliances, an island with a cooktop, abundant cabinetry, and ample pantry storage for all your culinary endeavors. Enjoy breakfast in the morning room with a spectacular view of the wooded backyard and retreat to the sunken family room for ultimate relaxation and quality time after a long day. An office is perfect for hybrid or work-from-home professionals and a powder room completes the main level.
Upstairs finds four generous bedrooms served by two well-appointed bathrooms including an enormous primary suite. The luxurious spa bathroom boasts dual vanities, a soaking tub, and a huge walk-in double shower stall with floor-to-ceiling tile and frosted glass windows. There is also an upper-level laundry room for your convenience.
The sprawling lower-level provides tons of space for games and recreation, a bonus room-perfect for setting up a home theater/media room, and a fifth bedroom and full bathroom provide guest accommodations.
Step outside and enjoy closeness to nature in privacy, surrounded by tranquil woods. Move-in worry-free and love your lifestyle at 10300 Samuel Gordan Pl!
Location
State MD
County Prince Georges
Zoning RR
Rooms
Basement Connecting Stairway, Daylight, Partial, Fully Finished, Outside Entrance, Rear Entrance, Walkout Level, Windows, Other
Interior
Interior Features Breakfast Area, Carpet, Chair Railings, Crown Moldings, Dining Area, Family Room Off Kitchen, Floor Plan - Traditional, Kitchen - Gourmet, Kitchen - Island, Pantry, Primary Bath(s), Recessed Lighting, Stall Shower, Tub Shower, Upgraded Countertops, Walk-in Closet(s), Wood Floors, Other
Hot Water Electric
Heating Forced Air
Cooling Central A/C
Flooring Carpet, Hardwood
Equipment Built-In Microwave, Dishwasher, Dryer, Icemaker, Oven - Double, Oven - Wall, Cooktop, Refrigerator, Stainless Steel Appliances, Washer
Appliance Built-In Microwave, Dishwasher, Dryer, Icemaker, Oven - Double, Oven - Wall, Cooktop, Refrigerator, Stainless Steel Appliances, Washer
Heat Source Electric
Laundry Upper Floor
Exterior
Parking Features Garage - Front Entry, Garage Door Opener
Garage Spaces 2.0
Water Access N
Roof Type Architectural Shingle
Accessibility None
Attached Garage 2
Total Parking Spaces 2
Garage Y
Building
Lot Description Backs to Trees, Cul-de-sac
Story 3
Foundation Concrete Perimeter
Sewer Septic Exists
Water Well
Architectural Style Colonial
Level or Stories 3
Additional Building Above Grade, Below Grade
Structure Type 2 Story Ceilings,9'+ Ceilings,Cathedral Ceilings,Dry Wall,High
New Construction N
Schools
Elementary Schools Mattaponi
Middle Schools Gwynn Park
High Schools Frederick Douglass
School District Prince George'S County Public Schools
Others
Senior Community No
Tax ID 17153730009
Ownership Fee Simple
SqFt Source Assessor
Acceptable Financing Cash, Conventional, FHA, VA, Other
Listing Terms Cash, Conventional, FHA, VA, Other
Financing Cash,Conventional,FHA,VA,Other
Special Listing Condition Standard
Read Less

Bought with Althea Hearst • RLAH @properties



