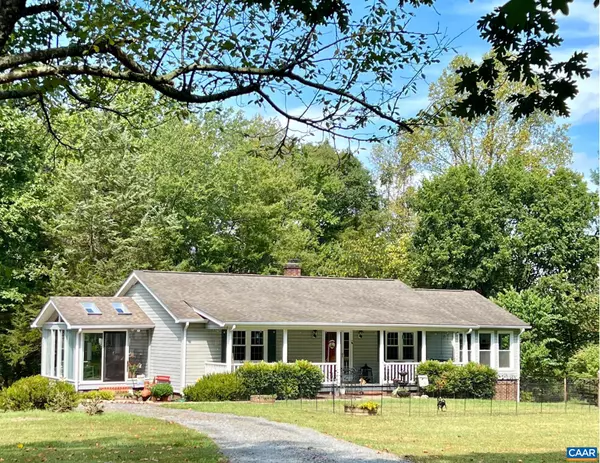For more information regarding the value of a property, please contact us for a free consultation.
16296 BURNLEY RD Barboursville, VA 22923
Want to know what your home might be worth? Contact us for a FREE valuation!

Our team is ready to help you sell your home for the highest possible price ASAP
Key Details
Sold Price $419,000
Property Type Single Family Home
Sub Type Detached
Listing Status Sold
Purchase Type For Sale
Square Footage 2,456 sqft
Price per Sqft $170
Subdivision Barbour
MLS Listing ID 645601
Sold Date 12/15/23
Style Ranch/Rambler
Bedrooms 2
Full Baths 2
HOA Y/N N
Abv Grd Liv Area 1,972
Originating Board CAAR
Year Built 1985
Annual Tax Amount $1,577
Tax Year 2023
Lot Size 2.000 Acres
Acres 2.0
Property Description
This property is truly a dream for nature lovers and those seeking a spacious and serene environment.The presence of 4 vineyards adds to its allure, providing a picturesque backdrop.With two bedrooms and two full bathrooms, as well as a bonus room downstairs, this home offers ample space for a comfortable family living experience.The two large sunrooms are a wonderful addition, offering extra space for relaxation and enjoyment. Whether used as a reading nook, a space for indoor plants, these sunrooms provide versatility and a connection to the outdoors. One of the standout features of this property is the partially finished basement. With a bonus room, kitchen, and full bathroom, it presents an excellent opportunity for rental income.This can be a significant advantage for those looking to generate additional revenue.The first-floor kitchen is a delight for cooking enthusiasts.The presence of a brick wall surrounding the oven adds a touch of rustic charm, and the ample counter space provides plenty of room for meal preparation.The living room, complete with a cozy gas fireplace, creates a warm and inviting atmosphere, perfect for colder nights.2 miles from Preddy Creek Trails Park & less than a mile from Albemarle county line.,Wood Cabinets,Fireplace in Living Room
Location
State VA
County Orange
Zoning A
Rooms
Other Rooms Living Room, Kitchen, Foyer, Sun/Florida Room, Laundry, Bonus Room, Full Bath, Additional Bedroom
Basement Heated, Partially Finished
Main Level Bedrooms 2
Interior
Interior Features Entry Level Bedroom
Heating Forced Air, Heat Pump(s)
Cooling Heat Pump(s)
Flooring Carpet, Hardwood
Fireplaces Type Gas/Propane
Equipment Dryer, Washer
Fireplace N
Appliance Dryer, Washer
Heat Source Oil
Exterior
Parking Features Other
Roof Type Composite
Accessibility None
Garage Y
Building
Lot Description Landscaping, Sloping, Private
Story 1
Foundation Brick/Mortar
Sewer Septic Exists
Water Well
Architectural Style Ranch/Rambler
Level or Stories 1
Additional Building Above Grade, Below Grade
Structure Type High
New Construction N
Schools
Elementary Schools Gordon-Barbour
Middle Schools Prospect Heights
High Schools Orange
School District Orange County Public Schools
Others
Ownership Other
Special Listing Condition Standard
Read Less

Bought with KIM JOHNSON • HOWARD HANNA ROY WHEELER REALTY - ZION CROSSROADS



