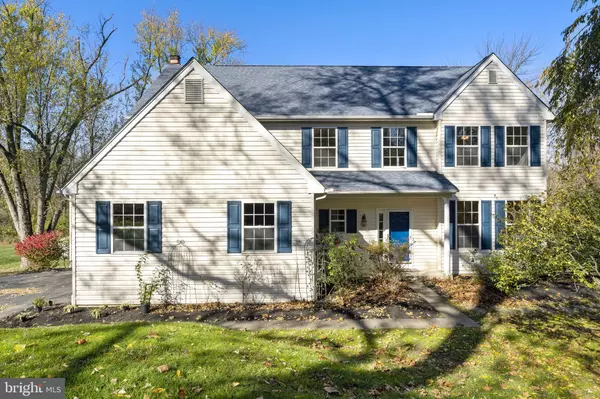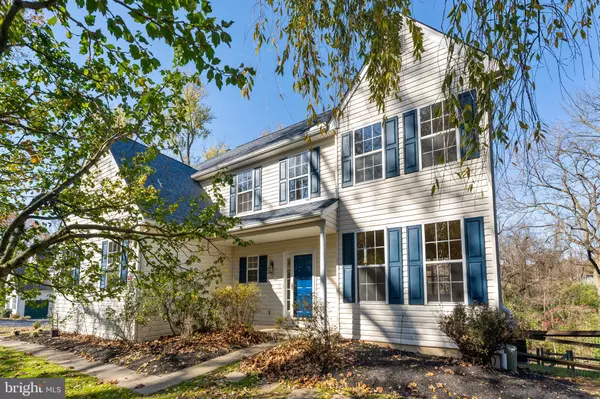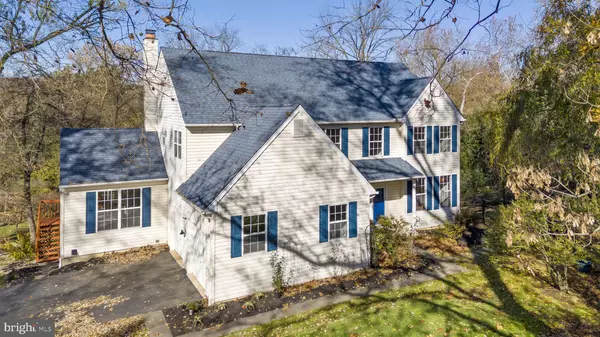For more information regarding the value of a property, please contact us for a free consultation.
511 SWEDESFORD RD Malvern, PA 19355
Want to know what your home might be worth? Contact us for a FREE valuation!

Our team is ready to help you sell your home for the highest possible price ASAP
Key Details
Sold Price $732,000
Property Type Single Family Home
Sub Type Detached
Listing Status Sold
Purchase Type For Sale
Square Footage 2,947 sqft
Price per Sqft $248
Subdivision Swedesford Woods
MLS Listing ID PACT2055476
Sold Date 12/21/23
Style Colonial
Bedrooms 4
Full Baths 3
Half Baths 1
HOA Y/N N
Abv Grd Liv Area 2,947
Originating Board BRIGHT
Year Built 1996
Annual Tax Amount $6,949
Tax Year 2023
Lot Size 1.500 Acres
Acres 1.5
Lot Dimensions 0.00 x 0.00
Property Description
Welcome to 511 Swedesford Road! This Colonial-style single family home is a true gem! As you approach, you'll be immediately struck by the charming exterior, with low maintenance vinyl siding and mature plantings. Step inside, and you'll discover a residence that has been lovingly cared for and tastefully updated. The two-story foyer welcomes you with an air of sophistication, and you'll immediately notice the warm hardwood floors that extend into the adjacent living room and dining room. The newly installed carpets provide a plush and inviting atmosphere throughout the rest of the home. The heart of this home is undoubtedly the eat-in kitchen, a culinary enthusiast's dream. It boasts 42" cabinets, stunning granite countertops, and top-of-the-line stainless steel appliances. The eating area is perfect for casual dining, and a sliding glass door leads to a freshly stained two-tier deck with a charming pergola – a wonderful space for outdoor entertainment. Flowing seamlessly from the kitchen is the family room, where you'll find tiger wood hardwood floors and a double-sided wood-burning fireplace. The adjacent solarium, with its vaulted ceilings and inlaid tile floor, offers a quiet space for relaxing or entertaining. Upstairs, three bright and spacious bedrooms share a full hall bathroom. The bathroom features a single vanity with ample storage, a tub/shower combination, and a brand-new skylight that fills the space with natural light. The primary bedroom is a true sanctuary, featuring a private office or sitting room with elegant French doors, a large walk-in closet, and additional unfinished storage. The en-suite primary bathroom is equally impressive, offering a double vanity, a luxurious soaking tub, and a step-in shower with glass doors. The finished, daylight walkout basement is a versatile space, complete with a den or game room with recessed lighting and window seats with hidden storage plus a full bathroom that includes a single vanity and a step-in shower stall. There's also extra finished space that could serve as a bedroom, office, or a flex space to suit your needs. Additionally, ample unfinished storage space ensures you have room for all your belongings. Plus, a sliding glass door opens to the lower level of the deck, providing easy access to the beautifully landscaped backyard which backs to the serene Chester Valley Trail and the scenic Battle of the Clouds Park. Nature lovers and outdoor enthusiasts will appreciate the easy access to these picturesque destinations. Located in the highly regarded Great Valley School District and within close proximity to Malvern Borough, public transportation, and major routes, this home offers the perfect blend of comfort and convenience. Don't miss the opportunity to make this meticulously maintained and thoughtfully updated property your own!
Location
State PA
County Chester
Area East Whiteland Twp (10342)
Zoning R
Rooms
Other Rooms Living Room, Dining Room, Primary Bedroom, Bedroom 2, Bedroom 3, Bedroom 4, Kitchen, Den, Laundry, Office, Solarium, Primary Bathroom, Full Bath, Half Bath
Basement Daylight, Full, Walkout Level
Interior
Interior Features Attic, Ceiling Fan(s), Family Room Off Kitchen, Kitchen - Eat-In, Skylight(s)
Hot Water Propane
Heating Forced Air
Cooling Central A/C
Flooring Carpet, Ceramic Tile, Hardwood
Fireplaces Number 1
Fireplaces Type Double Sided
Fireplace Y
Heat Source Propane - Owned
Laundry Main Floor
Exterior
Exterior Feature Deck(s)
Parking Features Built In, Garage - Side Entry, Inside Access
Garage Spaces 2.0
Water Access N
Roof Type Architectural Shingle
Accessibility None
Porch Deck(s)
Attached Garage 2
Total Parking Spaces 2
Garage Y
Building
Story 2
Foundation Concrete Perimeter
Sewer On Site Septic
Water Public
Architectural Style Colonial
Level or Stories 2
Additional Building Above Grade, Below Grade
New Construction N
Schools
Elementary Schools K.D. Markley
Middle Schools Great Valley M.S.
High Schools Great Valley
School District Great Valley
Others
Senior Community No
Tax ID 42-03 -0111.0600
Ownership Fee Simple
SqFt Source Assessor
Acceptable Financing Cash, Conventional
Listing Terms Cash, Conventional
Financing Cash,Conventional
Special Listing Condition Standard
Read Less

Bought with Ann Hartman • RE/MAX Main Line-Paoli
GET MORE INFORMATION




