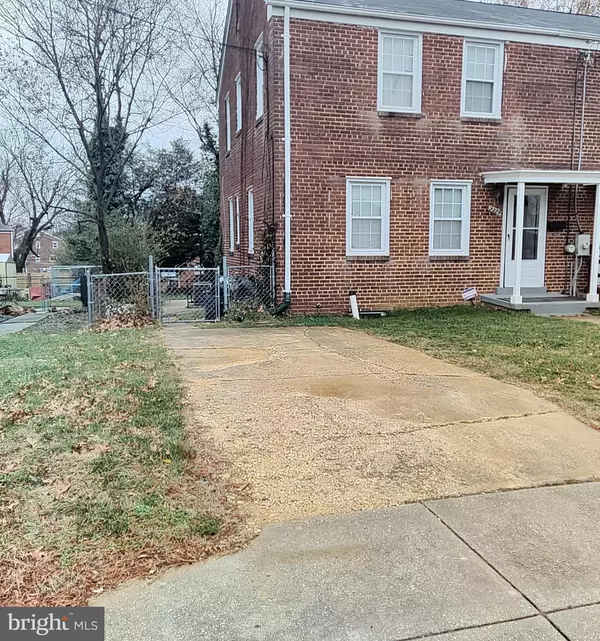For more information regarding the value of a property, please contact us for a free consultation.
2329 IVERSON ST Temple Hills, MD 20748
Want to know what your home might be worth? Contact us for a FREE valuation!

Our team is ready to help you sell your home for the highest possible price ASAP
Key Details
Sold Price $210,000
Property Type Single Family Home
Sub Type Twin/Semi-Detached
Listing Status Sold
Purchase Type For Sale
Square Footage 1,218 sqft
Price per Sqft $172
Subdivision Hillcrest Heights
MLS Listing ID MDPG2097896
Sold Date 12/21/23
Style Traditional
Bedrooms 3
Full Baths 1
Half Baths 1
HOA Y/N N
Abv Grd Liv Area 1,218
Originating Board BRIGHT
Year Built 1953
Annual Tax Amount $3,475
Tax Year 2022
Lot Size 3,520 Sqft
Acres 0.08
Property Description
Welcome to this 3 bedroom, all brick home, 1 1/bath, walk-in closet. Basement has separate entry and adjacent utility room . Enjoy off- street private driveway. Hard wood floors under carpet, kitchen with breakfast bar, dining area with its separate entrance that opens to a spacious rear yard with patio......excellent for entertaining! This property is convenient to shopping, 2 subways lines, nearby bus route and easy commute to : downtown DC, Capital Hill, H Street Corridor, Old Town Alexandria, National Harbor, Andrews Military Base., Bowling Airforce Base, and I-95/I-495 Beltway. Property needs work, was a previous rental and will convey in AS IS Condition. Priced to Sell.
Location
State MD
County Prince Georges
Zoning RSFA
Rooms
Other Rooms Basement, Bedroom 1, Utility Room
Basement Other, Connecting Stairway, Full, Heated, Improved, Walkout Stairs, Windows
Interior
Interior Features Breakfast Area, Combination Kitchen/Dining, Floor Plan - Traditional, Wood Floors, Carpet, Bar, Tub Shower, Walk-in Closet(s)
Hot Water Natural Gas
Heating Forced Air
Cooling Central A/C
Flooring Hardwood, Carpet, Vinyl
Equipment Dryer, Refrigerator, Washer, Dishwasher
Fireplace N
Appliance Dryer, Refrigerator, Washer, Dishwasher
Heat Source Natural Gas
Exterior
Garage Spaces 1.0
Water Access N
Accessibility None
Total Parking Spaces 1
Garage N
Building
Story 3
Foundation Permanent
Sewer Public Sewer
Water Public
Architectural Style Traditional
Level or Stories 3
Additional Building Above Grade, Below Grade
New Construction N
Schools
School District Prince George'S County Public Schools
Others
Senior Community No
Tax ID 17060552471
Ownership Fee Simple
SqFt Source Assessor
Acceptable Financing Cash, Conventional, FHA, VA
Listing Terms Cash, Conventional, FHA, VA
Financing Cash,Conventional,FHA,VA
Special Listing Condition Standard
Read Less

Bought with John Saab • Samson Properties
GET MORE INFORMATION




