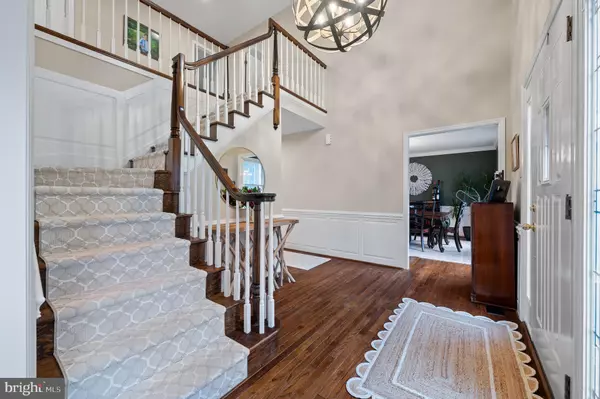For more information regarding the value of a property, please contact us for a free consultation.
6 WILLOW POND RD Malvern, PA 19355
Want to know what your home might be worth? Contact us for a FREE valuation!

Our team is ready to help you sell your home for the highest possible price ASAP
Key Details
Sold Price $915,000
Property Type Single Family Home
Sub Type Detached
Listing Status Sold
Purchase Type For Sale
Square Footage 2,884 sqft
Price per Sqft $317
Subdivision Willow Ponds
MLS Listing ID PACT2056280
Sold Date 01/05/24
Style Traditional
Bedrooms 4
Full Baths 2
Half Baths 1
HOA Fees $20
HOA Y/N Y
Abv Grd Liv Area 2,884
Originating Board BRIGHT
Year Built 1986
Annual Tax Amount $8,204
Tax Year 2023
Lot Size 0.510 Acres
Acres 0.51
Lot Dimensions 0.00 x 0.00
Property Description
Welcome to 6 Willow Pond Rd, an immaculately maintained 4 Bedroom, 2.5 Bathroom center hall Colonial style home nestled in a beautiful neighborhood setting in bucolic Willistown Township. This exceptionally cared for home offers a perfect bend of modern elegance and timeless charm. The 2 story front Foyer invites you inside to discover a well designed floorplan which is perfect for everyday living, remote working and entertaining. A spacious Living Room with hardwood flooring flows off the Foyer and the terrific home Office with a wall lined with bookshelves is conveniently tucked away at the far end of the living room. The formal Dining Room with pretty crown molding, chair rail and hardwood floors is well sized to accommodate friends and family for festive gatherings. Enjoy the open layout at the rear of the home with a light filled Eat-In Kitchen offering a center island, stainless steel appliances, granite counters and tile backsplash. The fireside Family Room flanked by built-in bookshelves is seamlessly adjacent to the kitchen and provides direct access to the Sunroom which is a wonderful environment each season of the year. A newly remodeled Powder Room, Laundry Room and access to the 3 Car-Garage complete this living floor. Upstairs boasts a lovely Primary Suite with a custom outfitted walk in closet and Bathroom with a double sink vanity, tiled stall shower and a soaking tub. Three additional well proportioned Bedrooms share the updated full hall Bathroom. A full Basement is terrific for all of your storage needs and offers wonderful potential as well. Outdoors is beautifully lush and landscaped with a flat yard and a composite deck. Situated in the highly regarded Great Valley school district and conveniently located near thriving Malvern Borough, Paoli, West Chester and more. Wonderful shopping, dining and recreational facilities are simply a short drive away further enhancing this desirable location. Schedule your showing today!
Location
State PA
County Chester
Area Willistown Twp (10354)
Zoning RESID
Rooms
Other Rooms Living Room, Dining Room, Primary Bedroom, Bedroom 2, Bedroom 3, Kitchen, Family Room, Bedroom 1, Sun/Florida Room
Basement Full
Interior
Interior Features Skylight(s), Kitchen - Eat-In, Built-Ins, Carpet, Ceiling Fan(s), Crown Moldings, Family Room Off Kitchen, Formal/Separate Dining Room, Kitchen - Island, Primary Bath(s), Soaking Tub, Stall Shower, Tub Shower, Upgraded Countertops, Walk-in Closet(s), Wood Floors
Hot Water Natural Gas
Heating Forced Air
Cooling Central A/C
Fireplaces Number 1
Fireplaces Type Brick
Equipment Dishwasher, Disposal, Built-In Microwave, Dryer, Refrigerator, Stainless Steel Appliances, Washer
Fireplace Y
Appliance Dishwasher, Disposal, Built-In Microwave, Dryer, Refrigerator, Stainless Steel Appliances, Washer
Heat Source Natural Gas
Laundry Main Floor
Exterior
Exterior Feature Deck(s)
Parking Features Inside Access, Garage - Side Entry
Garage Spaces 7.0
Water Access N
Roof Type Shingle
Accessibility None
Porch Deck(s)
Attached Garage 3
Total Parking Spaces 7
Garage Y
Building
Lot Description Level
Story 2
Foundation Other
Sewer Public Sewer
Water Public
Architectural Style Traditional
Level or Stories 2
Additional Building Above Grade, Below Grade
New Construction N
Schools
School District Great Valley
Others
Senior Community No
Tax ID 54-02F-0016
Ownership Fee Simple
SqFt Source Estimated
Special Listing Condition Standard
Read Less

Bought with Non Member • Non Subscribing Office
GET MORE INFORMATION




