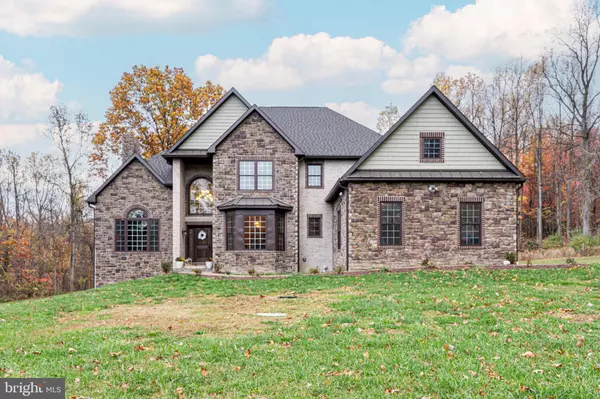For more information regarding the value of a property, please contact us for a free consultation.
928 WATERSIDE DR Harpers Ferry, WV 25425
Want to know what your home might be worth? Contact us for a FREE valuation!

Our team is ready to help you sell your home for the highest possible price ASAP
Key Details
Sold Price $930,000
Property Type Single Family Home
Sub Type Detached
Listing Status Sold
Purchase Type For Sale
Square Footage 4,090 sqft
Price per Sqft $227
Subdivision Waterside Reserve
MLS Listing ID WVJF2009576
Sold Date 01/05/24
Style Traditional
Bedrooms 5
Full Baths 4
Half Baths 1
HOA Fees $41/ann
HOA Y/N Y
Abv Grd Liv Area 4,090
Originating Board BRIGHT
Year Built 2019
Annual Tax Amount $2,281
Tax Year 2022
Lot Size 10.000 Acres
Acres 10.0
Property Description
Welcome to a truly opulent retreat in the prestigious Waterside Reserve subdivision of Harpers Ferry, West Virginia. This custom-built masterpiece, set on 10 acres of picturesque landscape, offers an unrivaled fusion of luxury, space, and natural splendor. A grand three-car garage and exclusive river access set the stage for a lifestyle of lavish indulgence, perfect for those who crave both elegance and outdoor adventure. The heart of this residence lies in its gourmet kitchen, a haven of culinary artistry featuring top-of-the-line stainless steel appliances, dazzling granite countertops, and a generously sized eat-in area with an oversized island—an epicurean's paradise. The inviting family room boasts a charming wood-burning fireplace, providing a cozy backdrop for gatherings and relaxation. The main level reveals a sumptuous primary suite, complete with a capacious walk-in closet and a lavish ensuite bath for the ultimate in comfort and convenience. A den, laundry room, formal dining room, and gracious living room complete the main level, offering versatile spaces for work, play, and entertainment. As you ascend to the upper level, discover an additional bedroom suite with its own ensuite bath, along with three more impeccably designed bedrooms and two full bathrooms, each outfitted with walk-in closets, ensuring ample storage for all. While the lower level is currently unfinished, it is thoughtfully planned for the addition of three extra bedrooms and two full bathrooms, providing an open canvas for creating your bespoke luxury haven. This exceptional residence not only offers an opulent living space but also grants access to the serene beauty of Harpers Ferry, with its rich history and awe-inspiring vistas. This property offers a strategic location, it's an ideal haven for commuters, being a mere 15 minutes from the MARC train station. Additionally, the residence is strategically positioned, offering a quick 30-minute drive to both Leesburg, VA, and Frederick, MD. Enjoy the perfect balance of luxurious living and seamless accessibility in this prestigious Waterside Reserve subdivision. Embrace the opportunity to make this extraordinary property your sanctuary, where every day promises a luxury experience beyond compare.
Location
State WV
County Jefferson
Zoning 101
Rooms
Other Rooms Living Room, Dining Room, Primary Bedroom, Bedroom 2, Bedroom 3, Bedroom 4, Bedroom 5, Kitchen, Family Room, Basement, Foyer, Laundry, Office, Primary Bathroom, Full Bath, Half Bath
Basement Daylight, Full, Connecting Stairway, Heated, Outside Entrance, Rough Bath Plumb, Space For Rooms, Unfinished, Walkout Level, Windows
Main Level Bedrooms 1
Interior
Interior Features Breakfast Area, Built-Ins, Carpet, Ceiling Fan(s), Entry Level Bedroom, Family Room Off Kitchen, Floor Plan - Traditional, Formal/Separate Dining Room, Kitchen - Eat-In, Kitchen - Gourmet, Kitchen - Island, Pantry, Primary Bath(s), Recessed Lighting, Soaking Tub, Stall Shower, Store/Office, Tub Shower, Upgraded Countertops, Walk-in Closet(s), Water Treat System, Wood Floors
Hot Water Bottled Gas, Tankless
Heating Central
Cooling Central A/C
Flooring Carpet, Hardwood, Tile/Brick
Fireplaces Number 1
Fireplaces Type Stone, Screen, Wood
Equipment Dishwasher, Disposal, Washer, Dryer, Refrigerator, Icemaker, Oven/Range - Electric, Stainless Steel Appliances, Water Heater - Tankless
Fireplace Y
Appliance Dishwasher, Disposal, Washer, Dryer, Refrigerator, Icemaker, Oven/Range - Electric, Stainless Steel Appliances, Water Heater - Tankless
Heat Source Electric, Propane - Owned
Laundry Has Laundry, Main Floor, Washer In Unit, Dryer In Unit
Exterior
Exterior Feature Deck(s), Porch(es)
Parking Features Garage - Side Entry, Garage Door Opener, Inside Access
Garage Spaces 3.0
Utilities Available Cable TV Available, Electric Available, Phone Available
Water Access Y
Roof Type Shingle
Accessibility None
Porch Deck(s), Porch(es)
Attached Garage 3
Total Parking Spaces 3
Garage Y
Building
Lot Description Trees/Wooded
Story 3
Foundation Slab
Sewer On Site Septic
Water Well
Architectural Style Traditional
Level or Stories 3
Additional Building Above Grade, Below Grade
New Construction N
Schools
Elementary Schools Blue Ridge
Middle Schools Harpers Ferry
High Schools Washington
School District Jefferson County Schools
Others
Senior Community No
Tax ID 02 20B000300000000
Ownership Fee Simple
SqFt Source Assessor
Special Listing Condition Standard
Read Less

Bought with Gina M. Chatham • Century 21 Redwood Realty
GET MORE INFORMATION




