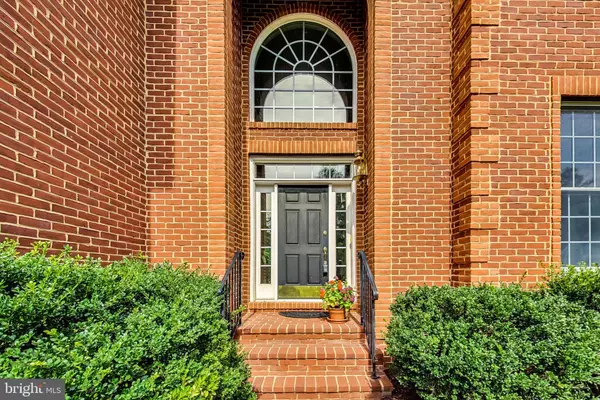For more information regarding the value of a property, please contact us for a free consultation.
15275 GOLF VIEW DR Haymarket, VA 20169
Want to know what your home might be worth? Contact us for a FREE valuation!

Our team is ready to help you sell your home for the highest possible price ASAP
Key Details
Sold Price $850,000
Property Type Single Family Home
Sub Type Detached
Listing Status Sold
Purchase Type For Sale
Square Footage 3,610 sqft
Price per Sqft $235
Subdivision Dominion Valley Country Club
MLS Listing ID VAPW2061908
Sold Date 01/10/24
Style Traditional
Bedrooms 4
Full Baths 3
Half Baths 1
HOA Fees $171/mo
HOA Y/N Y
Abv Grd Liv Area 3,610
Originating Board BRIGHT
Year Built 2003
Annual Tax Amount $8,639
Tax Year 2023
Lot Size 10,223 Sqft
Acres 0.23
Property Description
Discover the elegance of the Oakland model at Dominion Valley Country Club, where luxury living meets premium golf course views. Nestled in the coveted flagship gate, this stunning brick-front property beckons with a covered entryway, setting the stage for a grand entrance. Step into the foyer, where a two-story expanse welcomes you with graceful lighting and a striking oak staircase. The main level boasts a formal dining room, a gourmet kitchen, a cozy sitting room, a family room, and an office with a double-sided fireplace. Convenience meets style with a main-level mudroom/laundry. Ascending to the upper level reveals four spacious bedrooms and three full bathrooms. The primary bedroom is a retreat in itself, featuring generous dimensions, a sitting room, and a luxurious primary bathroom suite. A vast, unfinished walk-up basement awaits below, providing ample storage space or the potential for future expansion. Dominion Valley, with its world-class clubhouse, restaurant, golf shop, and sports pavilion, offers a lifestyle of leisure. Plus, the community's strategic location ensures easy access to commuter routes, shopping districts, and reputable schools. In Dominion Valley, experience a home that transcends expectations, combining exquisite design with unparalleled amenities. Ask about buyer incentive towards lowering current interest rates by up to 2 percentage points!
Location
State VA
County Prince William
Zoning RPC
Direction East
Rooms
Other Rooms Dining Room, Sitting Room, Kitchen, Family Room, Basement, Laundry, Office, Half Bath
Basement Daylight, Partial, Heated, Interior Access, Outside Entrance, Rough Bath Plumb, Sump Pump, Other
Interior
Interior Features Breakfast Area, Carpet, Chair Railings, Crown Moldings, Dining Area, Family Room Off Kitchen, Floor Plan - Open, Floor Plan - Traditional, Formal/Separate Dining Room, Kitchen - Eat-In, Kitchen - Island, Kitchen - Table Space, Primary Bath(s), Recessed Lighting, Soaking Tub, Stall Shower, Tub Shower, Walk-in Closet(s), Window Treatments, Wood Floors, Other
Hot Water Natural Gas
Heating Central, Heat Pump(s), Other
Cooling Central A/C
Flooring Carpet, Ceramic Tile, Hardwood, Other
Fireplaces Number 1
Fireplaces Type Double Sided, Gas/Propane, Mantel(s), Other
Equipment Cooktop, Disposal, Dishwasher, Dryer, Extra Refrigerator/Freezer, Icemaker, Oven - Wall, Oven - Double, Refrigerator, Washer
Furnishings No
Fireplace Y
Window Features Vinyl Clad
Appliance Cooktop, Disposal, Dishwasher, Dryer, Extra Refrigerator/Freezer, Icemaker, Oven - Wall, Oven - Double, Refrigerator, Washer
Heat Source Natural Gas, Electric
Laundry Dryer In Unit, Main Floor, Washer In Unit
Exterior
Exterior Feature Deck(s)
Parking Features Garage Door Opener, Garage - Front Entry, Other
Garage Spaces 6.0
Utilities Available Cable TV, Cable TV Available, Electric Available, Natural Gas Available, Phone Available, Phone, Sewer Available, Water Available, Other
Amenities Available Bar/Lounge, Basketball Courts, Bike Trail, Club House, Community Center, Common Grounds, Exercise Room, Fitness Center, Gated Community, Golf Course, Golf Club, Golf Course Membership Available, Horse Trails, Jog/Walk Path, Picnic Area, Pool - Indoor, Pool - Outdoor, Recreational Center, Swimming Pool, Tennis Courts, Tot Lots/Playground, Other, Volleyball Courts
Water Access N
View Golf Course, Other, Street, Scenic Vista
Roof Type Asphalt
Street Surface Paved,Other
Accessibility Other
Porch Deck(s)
Road Frontage Private, Road Maintenance Agreement
Attached Garage 2
Total Parking Spaces 6
Garage Y
Building
Lot Description Front Yard, Other, SideYard(s), Rear Yard, Private
Story 2
Foundation Concrete Perimeter, Other
Sewer Public Sewer
Water Public
Architectural Style Traditional
Level or Stories 2
Additional Building Above Grade, Below Grade
Structure Type 9'+ Ceilings,Dry Wall,High,Other
New Construction N
Schools
Elementary Schools Alvey
Middle Schools Ronald Wilson Reagan
High Schools Battlefield
School District Prince William County Public Schools
Others
Pets Allowed Y
HOA Fee Include All Ground Fee,Common Area Maintenance,Management,Pier/Dock Maintenance,Pool(s),Recreation Facility,Reserve Funds,Road Maintenance,Security Gate,Sewer,Snow Removal,Trash,Other
Senior Community No
Tax ID 7298-69-7306
Ownership Fee Simple
SqFt Source Assessor
Security Features Main Entrance Lock
Acceptable Financing Cash, Conventional, Exchange, VA, Other, FHA
Horse Property N
Listing Terms Cash, Conventional, Exchange, VA, Other, FHA
Financing Cash,Conventional,Exchange,VA,Other,FHA
Special Listing Condition Standard
Pets Allowed Dogs OK, Cats OK
Read Less

Bought with Rex Thomas • Samson Properties
GET MORE INFORMATION




