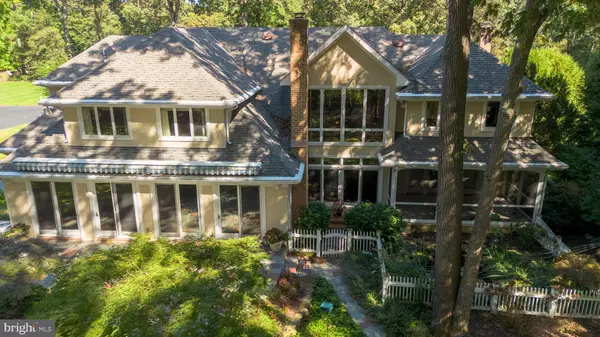For more information regarding the value of a property, please contact us for a free consultation.
16916 KETCH CT Lewes, DE 19958
Want to know what your home might be worth? Contact us for a FREE valuation!

Our team is ready to help you sell your home for the highest possible price ASAP
Key Details
Sold Price $1,200,000
Property Type Single Family Home
Sub Type Detached
Listing Status Sold
Purchase Type For Sale
Square Footage 2,770 sqft
Price per Sqft $433
Subdivision Wolfe Runne
MLS Listing ID DESU2047582
Sold Date 01/12/24
Style Contemporary
Bedrooms 3
Full Baths 3
Half Baths 1
HOA Fees $125
HOA Y/N Y
Abv Grd Liv Area 2,770
Originating Board BRIGHT
Year Built 1992
Annual Tax Amount $2,800
Tax Year 2023
Lot Size 0.800 Acres
Acres 0.8
Lot Dimensions 113.00 x 269.00
Property Description
One of 13 homes for sale on Gills neck Road. The home offers many amenities . As you walk in the front door to a foyer that leads you to the Formal living room on the left and a formal dinning rom on the right, a sitting room with a full wet bar, looking out towards the spacious back yard with a Koi pond. On your left you will enjoy a well apportion sun Porch year round. Take you tour to the right and venture to the open floor plan of the family room & vast kitchen that offers a Vulcan gas stove vast amount of counter space for those who have a culinary touch. lets not forget the butler pantry with a 2nd refrigerator. Take the open stairway up to the 3rd floor to the three bedrooms with the primary bedroom have vast bathroom with a bidet . Were not done yet. Next is the fully finished basement --wait- it has a Wine cellar.
Location
State DE
County Sussex
Area Lewes Rehoboth Hundred (31009)
Zoning AR-1
Rooms
Basement Fully Finished
Interior
Hot Water Oil
Heating Central, Zoned
Cooling Central A/C
Fireplaces Number 2
Fireplace Y
Heat Source Oil
Exterior
Parking Features Garage - Side Entry, Garage Door Opener
Garage Spaces 3.0
Amenities Available Club House, Pool - Outdoor, Tennis Courts
Water Access N
Accessibility None
Attached Garage 3
Total Parking Spaces 3
Garage Y
Building
Story 2
Foundation Concrete Perimeter
Sewer Public Septic
Water Public
Architectural Style Contemporary
Level or Stories 2
Additional Building Above Grade, Below Grade
New Construction N
Schools
School District Cape Henlopen
Others
HOA Fee Include Common Area Maintenance,Pool(s),Reserve Funds,Road Maintenance
Senior Community No
Tax ID 335-09.00-36.00
Ownership Fee Simple
SqFt Source Assessor
Special Listing Condition Standard
Read Less

Bought with Lee Ann Wilkinson • Berkshire Hathaway HomeServices PenFed Realty
GET MORE INFORMATION




