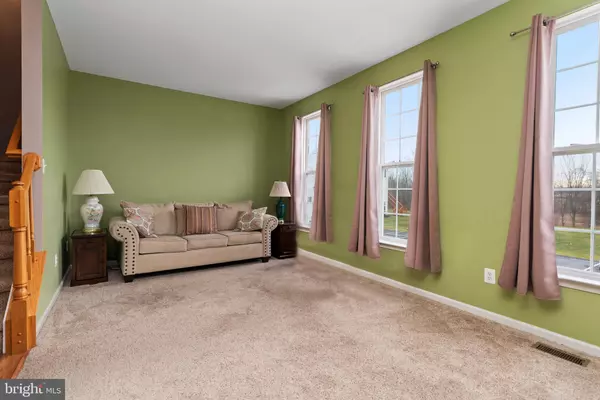For more information regarding the value of a property, please contact us for a free consultation.
104 BROOK MEADOW DR Mechanicsburg, PA 17050
Want to know what your home might be worth? Contact us for a FREE valuation!

Our team is ready to help you sell your home for the highest possible price ASAP
Key Details
Sold Price $288,000
Property Type Condo
Sub Type Condo/Co-op
Listing Status Sold
Purchase Type For Sale
Square Footage 2,000 sqft
Price per Sqft $144
Subdivision Brook Meadow
MLS Listing ID PACB2024384
Sold Date 01/16/24
Style Traditional
Bedrooms 3
Full Baths 2
Half Baths 1
Condo Fees $275/mo
HOA Y/N N
Abv Grd Liv Area 2,000
Originating Board BRIGHT
Year Built 2005
Annual Tax Amount $3,148
Tax Year 2023
Property Description
Enjoying life and relaxing on the nearly new awesome deck will be your top priority at 104 Brook Meadow!! The HOA covers all exterior maintenance including roof, siding, lawn care, and snow removal! SO much to love here. Great floor plan provides plenty of space for everyday living and seasonal entertaining. Check out the spacious kitchen and dining...you can have two eating areas or use one as a conversation nook. The generous size living room boasts three windows to provide loads of natural light. Plush carpet in all three nice size bedrooms. Primary bedroom offers a walk-in closet and fantastic private bath with shower, whirlpool tub, double bowl vanity and walk-in closet. Plus there's an additional full bath upstairs. And a half bath is conveniently located on the main level. BONUS - there's a finished office/rec room on the entry level with sliding doors leading to the lower level patio. Laundry closet and storage/mechanical closet round out the lower level. The attached one-car garage gets you and your car out of the weather, too! Take advantage of this opportunity to call Brook Meadow your new home sweet home.
Location
State PA
County Cumberland
Area Silver Spring Twp (14438)
Zoning R1 - RESIDENTIAL
Rooms
Other Rooms Living Room, Dining Room, Primary Bedroom, Bedroom 2, Bedroom 3, Kitchen, Family Room, Foyer, Breakfast Room, Laundry, Other, Storage Room, Bathroom 2, Primary Bathroom, Half Bath
Interior
Interior Features Carpet, Ceiling Fan(s), Combination Kitchen/Dining, Dining Area, Floor Plan - Traditional, Pantry, Primary Bath(s), Recessed Lighting, Soaking Tub, Stall Shower, Tub Shower, Upgraded Countertops, Walk-in Closet(s), Window Treatments
Hot Water Natural Gas
Heating Forced Air
Cooling Central A/C
Flooring Carpet, Laminate Plank
Equipment Dishwasher, Dryer - Front Loading, Exhaust Fan, Oven/Range - Gas, Range Hood, Refrigerator, Washer, Water Heater
Fireplace N
Appliance Dishwasher, Dryer - Front Loading, Exhaust Fan, Oven/Range - Gas, Range Hood, Refrigerator, Washer, Water Heater
Heat Source Natural Gas
Laundry Dryer In Unit, Has Laundry, Washer In Unit
Exterior
Exterior Feature Deck(s)
Parking Features Garage - Front Entry, Garage Door Opener, Inside Access
Garage Spaces 4.0
Utilities Available Cable TV Available, Electric Available, Natural Gas Available, Phone Available, Sewer Available, Water Available
Amenities Available None
Water Access N
Accessibility 2+ Access Exits
Porch Deck(s)
Attached Garage 1
Total Parking Spaces 4
Garage Y
Building
Story 3
Foundation Slab
Sewer Public Sewer
Water Public
Architectural Style Traditional
Level or Stories 3
Additional Building Above Grade, Below Grade
New Construction N
Schools
High Schools Cumberland Valley
School District Cumberland Valley
Others
Pets Allowed Y
HOA Fee Include Common Area Maintenance,Lawn Care Front,Lawn Care Rear,Lawn Care Side,Snow Removal,Ext Bldg Maint
Senior Community No
Tax ID 38-21-0291-110-U32
Ownership Condominium
Security Features Smoke Detector
Acceptable Financing Cash, Conventional
Listing Terms Cash, Conventional
Financing Cash,Conventional
Special Listing Condition Standard
Pets Allowed No Pet Restrictions
Read Less

Bought with Shane R Reigert • Iron Valley Real Estate of Central PA
GET MORE INFORMATION




