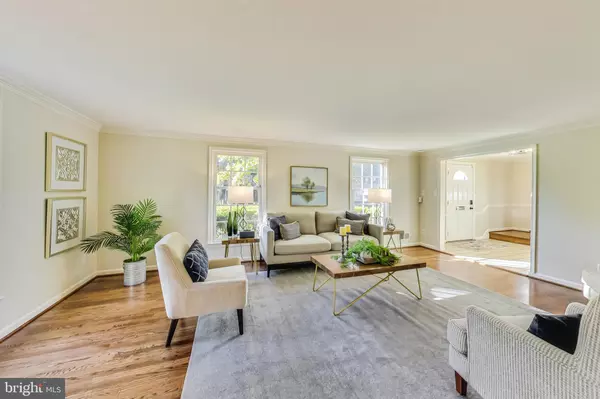For more information regarding the value of a property, please contact us for a free consultation.
1420 FALLSMEAD WAY Potomac, MD 20854
Want to know what your home might be worth? Contact us for a FREE valuation!

Our team is ready to help you sell your home for the highest possible price ASAP
Key Details
Sold Price $1,050,000
Property Type Single Family Home
Sub Type Detached
Listing Status Sold
Purchase Type For Sale
Square Footage 2,754 sqft
Price per Sqft $381
Subdivision Fallsmead
MLS Listing ID MDMC2111208
Sold Date 01/18/24
Style Colonial
Bedrooms 4
Full Baths 2
Half Baths 1
HOA Fees $112/ann
HOA Y/N Y
Abv Grd Liv Area 2,754
Originating Board BRIGHT
Year Built 1971
Annual Tax Amount $9,389
Tax Year 2022
Lot Size 8,322 Sqft
Acres 0.19
Property Description
Fabulous Fallsmead home has a wonderful flow, gets great natural light, has copious closet space, including a walk-in closet in the Primary BR, 2 attics, and walks directly out to a flat backyard. Step inside to newly refinished white oak floors, new Quartz countertops in the kitchen, new carpeting in the finished basement and fresh paint throughout. OWNED Solar Panels (purchased in 2020 for $41,000, & convey with the house) on a newer 50-year roof (replaced in 2017) allowed the current owner to make approximately $2,500 from the SRECs over the course of the last 22 months. This income stream, coupled with top of the line Anderson Renewal windows and a 240V outlet in the garage to charge your electric vehicle, have brought this home into the 21st Century. Fallsmead is an extremely special neighborhood which centers around community and features a pond, pool (with MCSL swim team), playground, tennis/pickleball courts, 18 acre park with a creek, on & off-road biking/walking trails. Walk to Fallsmead E.S., Frost J.H. & Wootton High School.
Location
State MD
County Montgomery
Zoning R150
Rooms
Other Rooms Living Room, Dining Room, Primary Bedroom, Bedroom 2, Bedroom 3, Bedroom 4, Kitchen, Family Room, Foyer, Breakfast Room, Other
Basement Connecting Stairway, Partially Finished, Heated, Improved, Interior Access, Sump Pump, Windows, Workshop
Interior
Interior Features Attic, Kitchen - Table Space, Dining Area, Built-Ins, Upgraded Countertops, Chair Railings, Crown Moldings, Window Treatments, Primary Bath(s), Wood Floors, Floor Plan - Traditional
Hot Water Natural Gas
Heating Forced Air
Cooling Central A/C
Flooring Wood, Tile/Brick
Fireplaces Number 1
Fireplaces Type Fireplace - Glass Doors, Mantel(s)
Equipment Cooktop, Dishwasher, Disposal, Humidifier, Icemaker, Oven - Wall, Range Hood, Refrigerator
Fireplace Y
Window Features Bay/Bow,Double Pane,Screens
Appliance Cooktop, Dishwasher, Disposal, Humidifier, Icemaker, Oven - Wall, Range Hood, Refrigerator
Heat Source Natural Gas
Laundry Basement
Exterior
Exterior Feature Patio(s)
Parking Features Garage Door Opener
Garage Spaces 4.0
Fence Rear
Amenities Available Basketball Courts, Bike Trail, Common Grounds, Jog/Walk Path, Pool - Outdoor, Tennis Courts, Tot Lots/Playground
Water Access N
Roof Type Architectural Shingle
Accessibility None
Porch Patio(s)
Attached Garage 2
Total Parking Spaces 4
Garage Y
Building
Lot Description Landscaping
Story 3
Foundation Block
Sewer Public Sewer
Water Public
Architectural Style Colonial
Level or Stories 3
Additional Building Above Grade
New Construction N
Schools
Elementary Schools Fallsmead
Middle Schools Robert Frost
High Schools Thomas S. Wootton
School District Montgomery County Public Schools
Others
HOA Fee Include Pool(s)
Senior Community No
Tax ID 160400243083
Ownership Fee Simple
SqFt Source Assessor
Special Listing Condition Standard
Read Less

Bought with Caryn Gardiner • Compass



