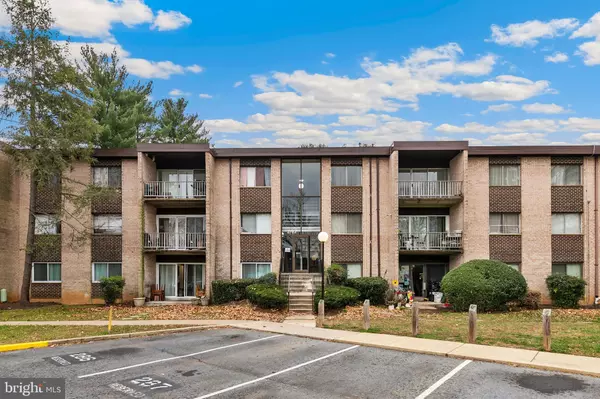For more information regarding the value of a property, please contact us for a free consultation.
3762 BEL PRE RD #6 Silver Spring, MD 20906
Want to know what your home might be worth? Contact us for a FREE valuation!

Our team is ready to help you sell your home for the highest possible price ASAP
Key Details
Sold Price $210,000
Property Type Condo
Sub Type Condo/Co-op
Listing Status Sold
Purchase Type For Sale
Square Footage 1,017 sqft
Price per Sqft $206
Subdivision Fairways
MLS Listing ID MDMC2114990
Sold Date 01/19/24
Style Unit/Flat
Bedrooms 2
Full Baths 1
Condo Fees $671/mo
HOA Y/N N
Abv Grd Liv Area 1,017
Originating Board BRIGHT
Year Built 1970
Annual Tax Amount $1,722
Tax Year 2022
Property Description
**OFFER DEADLINE: MONDAY, 12/18 @ 6:00 PM - PLEASE SUBMIT ALL OFFERS BY DEADLINE** Welcome to this impeccably remodeled condominium that epitomizes modern living with its open concept design. Boasting 2 bedrooms, 1 bath, and a den, this residence is a testament to contemporary elegance. As you step inside, luxury wood-look flooring guides you through the seamless flow of the living and bedroom areas, creating a warm and inviting ambiance. The heart of this home, the renovated kitchen, is a culinary delight featuring quartz countertops and a breakfast bar adorned with a tasteful tile backsplash. Stainless steel appliances, updated cabinets, and the convenience of gas cooking elevate the kitchen experience. The bathroom, a sanctuary of tranquility, has been thoughtfully renovated with a quartz-topped vanity and a bright subway tile surround in the tub/shower, offering a perfect blend of style and functionality. Recessed lighting illuminates the space, while ceiling fans add a touch of comfort to each room. Ample storage is ensured with walk-in closets, and a private balcony provides a retreat for relaxation and fresh air. The allure of this condominium extends beyond its interior, with the monthly condo fee covering all utilities, ensuring effortless and worry-free living. The community itself boasts amenities that enhance the quality of life, including a refreshing pool, tot lots, and inviting picnic areas for leisurely afternoons. Convenience takes center stage as this residence is strategically located near public transportation, including the Glenmont Metro, making commuting a breeze. Shopping centers, diverse dining options, and fitness facilities are within easy reach, offering a lifestyle of both comfort and accessibility.
Location
State MD
County Montgomery
Zoning R20
Rooms
Main Level Bedrooms 2
Interior
Interior Features Breakfast Area, Ceiling Fan(s), Combination Dining/Living, Dining Area, Entry Level Bedroom, Floor Plan - Open, Kitchen - Gourmet, Kitchen - Island, Recessed Lighting, Tub Shower, Walk-in Closet(s)
Hot Water Other
Heating Other
Cooling Central A/C
Flooring Luxury Vinyl Plank, Ceramic Tile
Equipment Built-In Microwave, Refrigerator, Dishwasher, Disposal, Oven/Range - Gas, Stove, Water Heater
Furnishings No
Fireplace N
Appliance Built-In Microwave, Refrigerator, Dishwasher, Disposal, Oven/Range - Gas, Stove, Water Heater
Heat Source Other
Laundry Has Laundry, Basement
Exterior
Garage Spaces 1.0
Parking On Site 1
Amenities Available Picnic Area, Swimming Pool, Tot Lots/Playground
Water Access N
View Scenic Vista
Street Surface Paved
Accessibility None
Road Frontage Private
Total Parking Spaces 1
Garage N
Building
Story 1
Unit Features Garden 1 - 4 Floors
Sewer Public Sewer
Water Public
Architectural Style Unit/Flat
Level or Stories 1
Additional Building Above Grade
Structure Type Dry Wall
New Construction N
Schools
Elementary Schools Bel Pre
High Schools John F. Kennedy
School District Montgomery County Public Schools
Others
Pets Allowed Y
HOA Fee Include Air Conditioning,Common Area Maintenance,Electricity,Ext Bldg Maint,Gas,Management,Pool(s)
Senior Community No
Tax ID 161301861073
Ownership Condominium
Security Features Smoke Detector,Carbon Monoxide Detector(s)
Acceptable Financing Cash, Conventional, FHA
Horse Property N
Listing Terms Cash, Conventional, FHA
Financing Cash,Conventional,FHA
Special Listing Condition Standard
Pets Allowed Cats OK, Dogs OK
Read Less

Bought with Wahid U Khugyani • K Realty
GET MORE INFORMATION




