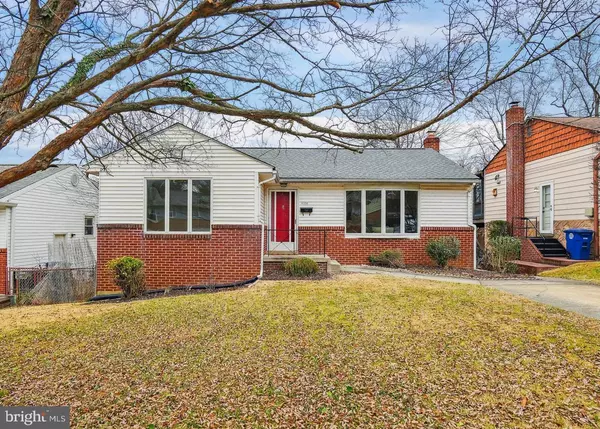For more information regarding the value of a property, please contact us for a free consultation.
6104 QUEBEC PL Berwyn Heights, MD 20740
Want to know what your home might be worth? Contact us for a FREE valuation!

Our team is ready to help you sell your home for the highest possible price ASAP
Key Details
Sold Price $425,000
Property Type Single Family Home
Sub Type Detached
Listing Status Sold
Purchase Type For Sale
Square Footage 2,112 sqft
Price per Sqft $201
Subdivision Charlton Heights
MLS Listing ID MDPG2096232
Sold Date 01/31/24
Style Ranch/Rambler
Bedrooms 3
Full Baths 2
HOA Y/N N
Abv Grd Liv Area 1,056
Originating Board BRIGHT
Year Built 1960
Annual Tax Amount $6,160
Tax Year 2023
Lot Size 6,534 Sqft
Acres 0.15
Property Description
Welcome to 6104 Quebec Place! This charming rambler is nestled in the heart of Berwyn Heights, MD. With 2,112 square feet of living space over two floors, you'll have plenty of room to spread out. Includes 2 bedrooms and full bath on the main level and another bedroom and bath on the lower walk out level.
Step inside to the warm and sunny living room. The large bay windows flood the room with natural light, creating a bright and airy ambiance. The kitchen is well appointed, featuring stainless steel appliances, a gas stove, and ample counter space. Open to the dining room, it's a nice space for preparing meals and enjoying casual dining. The pantry closet in the dining room provides extra storage space, keeping your kitchen organized and clutter-free.
The bedrooms on the main floor are good sized with ample windows and large closets. The full bath on the main level is vintage 1960's with tile from that era. The lower level bedroom has full sized windows with a view into the back yard. Also downstairs is a large recreation room, walk in closet, Utility room with washer/dryer and plenty of storage space. A full bath with shower and porcelain tiled flooring completes this level.
The back yard and deck provide the perfect setting for outdoor gatherings or simply enjoying a peaceful moment surrounded by nature. The fence ensures privacy and security, making it an ideal space for children or pets to play.
Additional features of this home include central AC and heating, a full basement for extra storage, and a driveway with parking for 2 cars. The laundry room is equipped with a washer and dryer and a handy utility sink, making laundry day a breeze. Also included are multiple storage shelves and a second refrigerator! New roof was added in 2020. The following were all done in 2023: New LG refrigerator ; New toilet in Upper bathroom; New Light Fixtures in Bedrooms, Kitchen and Dining Room; Freshly painted interiors; Freshly painted kitchen cabinets; Refinished Dining Room Floor; New flooring in lower level bedroom and Storage/Utility Room.
A quick 10 minute drive to the University of Maryland campus or 495 beltway. A handy ride on bus is down the street on 60th street waiting to whisk you off to the metro, so feel free to leave the car at home! Shopping and lots of restaurants close by. Don't miss out on this incredible opportunity to call 6104 Quebec Place home.
Location
State MD
County Prince Georges
Zoning RSF65
Rooms
Other Rooms Living Room, Dining Room, Bedroom 2, Bedroom 3, Kitchen, Bedroom 1, Recreation Room, Utility Room, Bathroom 1, Bathroom 2
Basement Daylight, Full, Drainage System, Interior Access, Outside Entrance, Rear Entrance, Sump Pump, Walkout Level
Main Level Bedrooms 2
Interior
Interior Features Dining Area, Window Treatments, Carpet, Combination Kitchen/Dining, Floor Plan - Traditional
Hot Water Natural Gas
Heating Forced Air
Cooling Central A/C
Flooring Carpet, Ceramic Tile, Hardwood, Vinyl
Equipment Dishwasher, Disposal, Dryer, Exhaust Fan, Oven/Range - Gas, Refrigerator, Washer, Stove
Furnishings No
Fireplace N
Window Features Bay/Bow,Casement
Appliance Dishwasher, Disposal, Dryer, Exhaust Fan, Oven/Range - Gas, Refrigerator, Washer, Stove
Heat Source Natural Gas
Laundry Lower Floor
Exterior
Exterior Feature Deck(s)
Garage Spaces 2.0
Fence Rear
Water Access N
View Street, Garden/Lawn
Roof Type Shingle
Accessibility None
Porch Deck(s)
Total Parking Spaces 2
Garage N
Building
Lot Description Rear Yard, Partly Wooded
Story 2
Foundation Slab
Sewer Public Sewer
Water Public
Architectural Style Ranch/Rambler
Level or Stories 2
Additional Building Above Grade, Below Grade
New Construction N
Schools
School District Prince George'S County Public Schools
Others
Pets Allowed Y
Senior Community No
Tax ID 17212403244
Ownership Fee Simple
SqFt Source Estimated
Horse Property N
Special Listing Condition Standard
Pets Allowed No Pet Restrictions
Read Less

Bought with David L Maplesden • Long & Foster Real Estate, Inc.



