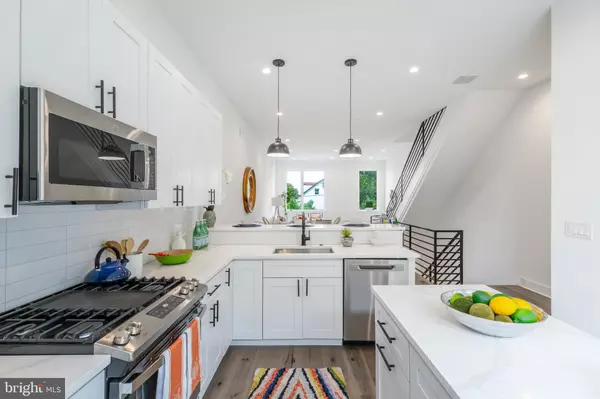For more information regarding the value of a property, please contact us for a free consultation.
6526 MAGNOLIA ST Philadelphia, PA 19119
Want to know what your home might be worth? Contact us for a FREE valuation!

Our team is ready to help you sell your home for the highest possible price ASAP
Key Details
Sold Price $524,900
Property Type Townhouse
Sub Type Interior Row/Townhouse
Listing Status Sold
Purchase Type For Sale
Subdivision Mt Airy
MLS Listing ID PAPH2264680
Sold Date 02/02/24
Style Transitional
Bedrooms 3
Full Baths 3
Half Baths 1
HOA Y/N N
Originating Board BRIGHT
Year Built 2023
Tax Year 2023
Property Description
Welcome to Phase II - Magnolia Court - Only 2 homes left!
*Seller offering 10k Credit to Buyers with acceptable offer. Use for Buy Down- Closing Costs- Transfer Tax- you choose!*
A special collection of 6 high-design townhouses brought to you by local architect, March Design and premier local developer/builder. This 3 BR/3.5 BA home features 1 car garage in the rear with standard Electric Vehicle outlet and many green features. Enter in an inviting foyer with dramatic 10 foot high ceilings. First floor BR and full BA could also be used as a private office ideal for today's work from home environment. In the rear is access to the 1-car garage with a convenient mud room perfect for everyday usage. Upstairs you will find a light and airy open-concept living floor again with soaring 10 foot high ceilings. A chef's eat-in kitchen is replete with SS appliances, contemporary quartz countertops and island, shaker cabinetry and a step-out deck perfect for grilling. Convenient powder room. Dining area in the center opens to a spacious living room in the front with huge glass windows affording incredible natural light. The Third floor features a spacious Primary Suite in the rear complete features primary bedroom with 2 closets and an en-suite bathroom. Down the hall is a guest suite including spacious BR with walk-in closet and an adjoining full BA. Ascend to your roof top deck with incredible 360 degree and sunset views. Finished lower level would make great additional living space room ideal for media room/home office/home gym/playroom or additional guest quarters. One Car garage rear and remote. Convenient location just 1 block from Germantown commercial corridor, convenient to Chestnut Hill, Center City, transportation, major highways and Fairmount Park. Approved 10 year property tax abatement. New construction is all around in this booming section of Mount Airy.
*Please be advised that this property is located in a geographic area which may result in the buyer being eligible for special loan programs which may provide additional financial assistance to buyers. Up to an additional 10k!
Location
State PA
County Philadelphia
Area 19119 (19119)
Zoning RES
Rooms
Basement Windows, Sump Pump, Interior Access, Heated, Daylight, Full
Main Level Bedrooms 3
Interior
Hot Water Natural Gas
Heating Forced Air
Cooling Central A/C
Fireplace N
Heat Source Natural Gas
Exterior
Exterior Feature Brick, Roof, Deck(s), Balcony
Parking Features Garage Door Opener, Garage - Rear Entry, Built In, Additional Storage Area
Garage Spaces 1.0
Water Access N
Roof Type Fiberglass
Accessibility None
Porch Brick, Roof, Deck(s), Balcony
Attached Garage 1
Total Parking Spaces 1
Garage Y
Building
Story 3
Foundation Concrete Perimeter
Sewer Public Sewer
Water Public
Architectural Style Transitional
Level or Stories 3
Additional Building Above Grade
Structure Type 9'+ Ceilings,Dry Wall,High
New Construction Y
Schools
School District The School District Of Philadelphia
Others
Pets Allowed Y
Senior Community No
Tax ID 221000003
Ownership Fee Simple
SqFt Source Estimated
Acceptable Financing Conventional, Cash, FHA, VA
Horse Property N
Listing Terms Conventional, Cash, FHA, VA
Financing Conventional,Cash,FHA,VA
Special Listing Condition Standard
Pets Allowed No Pet Restrictions
Read Less

Bought with Jonathan A Unrath • Weichert Realtors
GET MORE INFORMATION




