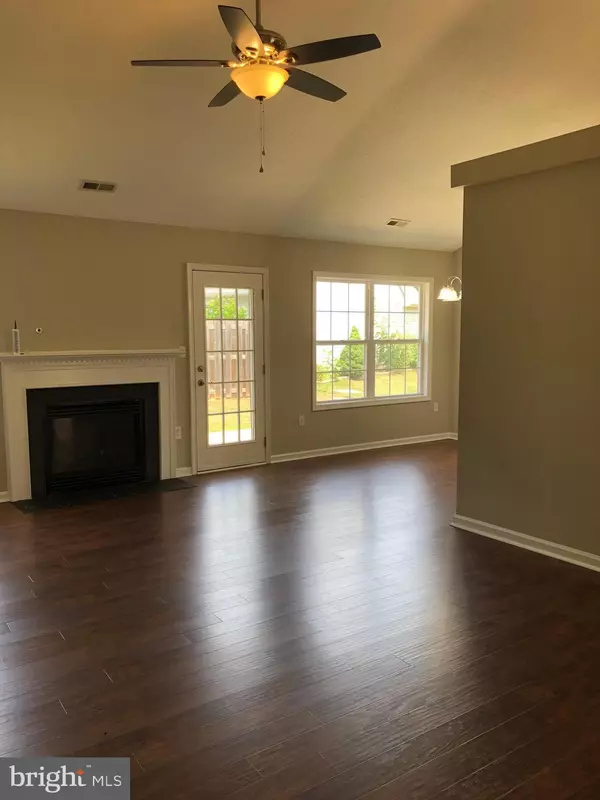For more information regarding the value of a property, please contact us for a free consultation.
892 RIPPLEBROOK DR Culpeper, VA 22701
Want to know what your home might be worth? Contact us for a FREE valuation!

Our team is ready to help you sell your home for the highest possible price ASAP
Key Details
Sold Price $385,900
Property Type Single Family Home
Sub Type Detached
Listing Status Sold
Purchase Type For Sale
Square Footage 1,547 sqft
Price per Sqft $249
Subdivision Southridge Village Homes
MLS Listing ID VACU2006202
Sold Date 11/29/23
Style Raised Ranch/Rambler,Ranch/Rambler,Villa
Bedrooms 3
Full Baths 2
HOA Fees $78/qua
HOA Y/N Y
Abv Grd Liv Area 1,547
Originating Board BRIGHT
Year Built 1997
Annual Tax Amount $1,820
Tax Year 2022
Lot Size 5,227 Sqft
Acres 0.12
Property Description
One level living with all the in town convenances, Renovation is nearing completion: The stainless appliance package is coming soon and the new vanity & kitchen Faucets are being installed this week. The following is a partial list of improvements: New granite counters in Kitchen & baths, Engineered flooring in kitchen/great & dining rooms, hallways &foyer. Upgraded carpet & 8lb padding in bedrooms and TV room, Custom two tone paint from Benjamin Moore, new light fixtures and fans and so much more..... H.O.A. fee includes swimming pool and Lawn service, Low maintenance siding and brick, tub & seperate shower in master along with a nice walk in closet, split bedroom design, Vaulted ceilings, 2 car garage, patio and more. *new roof installed week of 8/11/23
***Photos coming soon*
Location
State VA
County Culpeper
Zoning R2
Direction Southeast
Rooms
Other Rooms Dining Room, Bedroom 2, Bedroom 3, Kitchen, Den, Foyer, Bedroom 1, Great Room, Laundry, Bathroom 1, Bathroom 2
Main Level Bedrooms 3
Interior
Interior Features Carpet, Ceiling Fan(s), Entry Level Bedroom, Floor Plan - Open, Formal/Separate Dining Room, Kitchen - Galley, Stall Shower, Tub Shower, Upgraded Countertops, Walk-in Closet(s)
Hot Water Natural Gas
Heating Forced Air
Cooling Central A/C
Flooring Laminate Plank, Carpet, Vinyl
Fireplaces Number 1
Fireplaces Type Gas/Propane, Mantel(s)
Equipment Dishwasher, Disposal, Oven/Range - Electric, Range Hood, Refrigerator, Stainless Steel Appliances
Fireplace Y
Appliance Dishwasher, Disposal, Oven/Range - Electric, Range Hood, Refrigerator, Stainless Steel Appliances
Heat Source Natural Gas Available
Exterior
Parking Features Garage - Front Entry, Other
Garage Spaces 2.0
Utilities Available Cable TV, Natural Gas Available, Sewer Available, Water Available
Water Access N
Accessibility 2+ Access Exits, 32\"+ wide Doors, Doors - Lever Handle(s), Entry Slope <1', Level Entry - Main
Attached Garage 2
Total Parking Spaces 2
Garage Y
Building
Story 1
Foundation Slab
Sewer Public Sewer
Water Public
Architectural Style Raised Ranch/Rambler, Ranch/Rambler, Villa
Level or Stories 1
Additional Building Above Grade, Below Grade
New Construction N
Schools
Elementary Schools A.G. Richardson
Middle Schools Floyd T. Binns
High Schools Eastern View
School District Culpeper County Public Schools
Others
Senior Community No
Tax ID 50B 7 153
Ownership Fee Simple
SqFt Source Assessor
Special Listing Condition Standard
Read Less

Bought with Mercy F Lugo-Struthers • Casals, Realtors
GET MORE INFORMATION




