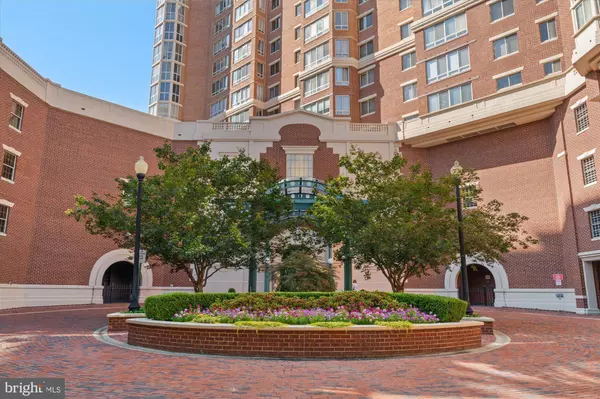For more information regarding the value of a property, please contact us for a free consultation.
2121 JAMIESON AVE #507 Alexandria, VA 22314
Want to know what your home might be worth? Contact us for a FREE valuation!

Our team is ready to help you sell your home for the highest possible price ASAP
Key Details
Sold Price $549,000
Property Type Condo
Sub Type Condo/Co-op
Listing Status Sold
Purchase Type For Sale
Square Footage 1,100 sqft
Price per Sqft $499
Subdivision Carlyle Towers Condominium
MLS Listing ID VAAX2029948
Sold Date 02/05/24
Style Contemporary
Bedrooms 2
Full Baths 2
Condo Fees $742/mo
HOA Y/N N
Abv Grd Liv Area 1,100
Originating Board BRIGHT
Year Built 1997
Annual Tax Amount $5,633
Tax Year 2023
Property Description
Welcome to Carlyle Towers a luxury building close to everything Alexandria has to offer with its world class dining, lovely historic shopping district (take the King St Trolley!), and waterfront charm. Pet friendly!
This lovely bright and beautifully renovated 2 BR 2 BA has wonderful flow for living and entertaining. In addition to the generous living room and separate dining room open to the lovely renovated kitchen with shaker style cabinets, granite counters and stainless steel appliances (gas cooktop!) A washer and dryer are in unit. A cheerful sunroom is accessed from the living room and primary bedroom. The primary has generous walk in closet and renovated bath (granite countertops). The second queen-sized bedroom has another renovated bath en suite. Washer and dryer in unit! This unit comes with a parking space and assigned storage. New HVAC in 2020!
All with easy access by car or Metro to DC, MD and Northern VA and so near all the airports! The convenience can't be beat in this full service building with 24 hour concierge services, 2 pools, exercise room, sauna and jacuzzi, party room, putting green, pickle ball, tennis and BBQ grills and picnic tables, Pet friendly with a dog park right next to the building! Walk to Whole Foods, Wegmans, movies and more.
Location
State VA
County Alexandria City
Rooms
Main Level Bedrooms 2
Interior
Interior Features Entry Level Bedroom, Floor Plan - Open, Kitchen - Gourmet, Kitchen - Table Space, Primary Bath(s), Window Treatments
Hot Water Electric
Heating Heat Pump - Electric BackUp
Cooling Heat Pump(s), Central A/C
Flooring Carpet, Ceramic Tile
Fireplace N
Window Features Double Pane
Heat Source Electric
Laundry Dryer In Unit, Washer In Unit
Exterior
Exterior Feature Enclosed, Porch(es)
Parking Features Underground
Garage Spaces 1.0
Parking On Site 1
Amenities Available Elevator, Exercise Room, Extra Storage, Fitness Center, Library, Meeting Room, Party Room, Pool - Indoor, Pool - Outdoor, Putting Green, Tennis Courts
Water Access N
Accessibility Other
Porch Enclosed, Porch(es)
Total Parking Spaces 1
Garage Y
Building
Story 1
Unit Features Hi-Rise 9+ Floors
Sewer Public Sewer
Water Public
Architectural Style Contemporary
Level or Stories 1
Additional Building Above Grade, Below Grade
New Construction N
Schools
School District Alexandria City Public Schools
Others
Pets Allowed Y
HOA Fee Include Common Area Maintenance,Custodial Services Maintenance,Ext Bldg Maint,Gas,Management,Pool(s),Recreation Facility,Reserve Funds,Sauna,Sewer,Snow Removal,Trash,Water
Senior Community No
Tax ID 50641080
Ownership Condominium
Special Listing Condition Standard
Pets Allowed Cats OK, Dogs OK
Read Less

Bought with Kristen K Jones • McEnearney Associates, Inc.
GET MORE INFORMATION




