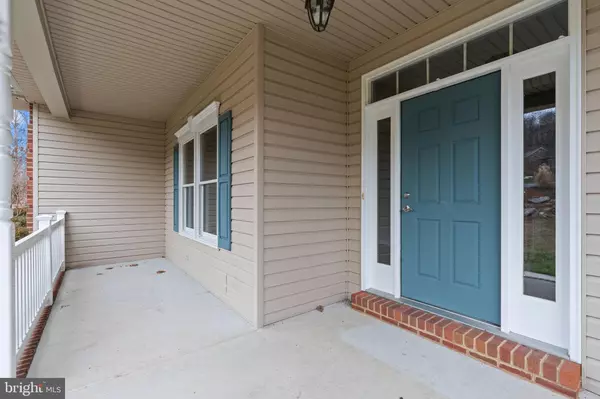For more information regarding the value of a property, please contact us for a free consultation.
3220 WHITE PINE DR Harrisburg, PA 17112
Want to know what your home might be worth? Contact us for a FREE valuation!

Our team is ready to help you sell your home for the highest possible price ASAP
Key Details
Sold Price $629,900
Property Type Single Family Home
Sub Type Detached
Listing Status Sold
Purchase Type For Sale
Square Footage 3,767 sqft
Price per Sqft $167
Subdivision Fishing Creek Valley
MLS Listing ID PADA2027550
Sold Date 02/16/24
Style Traditional
Bedrooms 5
Full Baths 4
Half Baths 1
HOA Y/N N
Abv Grd Liv Area 3,113
Originating Board BRIGHT
Year Built 2002
Annual Tax Amount $6,410
Tax Year 2022
Lot Size 1.140 Acres
Acres 1.14
Property Description
OPEN HOUSE ON 1/7 CANCELLED
This exquisite two-story, 5-bedroom home boasts a meticulous top-to-bottom renovation. Revel in the luxury of brand-new flooring with waterproof vinyl planking that graces the entire first floor, while plush carpeting adorns the spacious finished walk-out lower level. The entire home sparkles with fresh paint covering walls, ceilings, and trim, while the kitchen dazzles with pristine quartz countertops, professionally painted cabinets, and state-of-the-art stainless-steel appliances. Every bathroom underwent a complete overhaul, now featuring custom tile showers, elegant vanities, and refined countertops. The main level primary bedroom features a trey ceiling with built-in lighting, two walk-in closets, and a dream bathroom you won't want to miss seeing in person. The lower level offers versatility, ideal for entertainment, as it hosts a bonus room adaptable for various purposes, complemented by a full bathroom, generous storage spaces, and closets. Enjoy peace of mind with a whole-house backup generator and relax in the practically new jacuzzi tub that seats six or more. Embrace outdoor living on the expansive composite deck, connected to the driveway, and lower-level patio, and adorned with a sizable gazebo, perfect for entertaining amidst nature's beauty. The home includes a whole-house security camera system as well. The basement double door off the storage room is being replaced with a brand-new door. The door is ordered and will be replaced as soon as it comes in. Schedule your showing today.
Location
State PA
County Dauphin
Area Middle Paxton Twp (14043)
Zoning RESIDENTIAL
Direction South
Rooms
Other Rooms Living Room, Dining Room, Primary Bedroom, Bedroom 2, Bedroom 3, Bedroom 4, Bedroom 5, Kitchen, Family Room, Foyer, Laundry, Office, Storage Room, Bathroom 2, Bathroom 3, Primary Bathroom, Full Bath, Half Bath
Basement Daylight, Full, Full, Fully Finished, Heated, Rear Entrance, Walkout Level
Main Level Bedrooms 1
Interior
Interior Features Carpet, Ceiling Fan(s), Crown Moldings, Entry Level Bedroom, Family Room Off Kitchen, Formal/Separate Dining Room, Kitchen - Eat-In, Primary Bath(s), Stove - Pellet, Walk-in Closet(s), Wood Floors
Hot Water Electric
Heating Forced Air, Wood Burn Stove
Cooling Central A/C
Flooring Carpet, Ceramic Tile, Hardwood, Vinyl
Fireplaces Number 1
Fireplaces Type Gas/Propane, Stone
Equipment Built-In Microwave, Dishwasher, Dryer - Electric, Energy Efficient Appliances, ENERGY STAR Clothes Washer, ENERGY STAR Dishwasher, ENERGY STAR Refrigerator, Oven/Range - Electric, Refrigerator, Stainless Steel Appliances, Washer, Water Heater, Water Conditioner - Owned
Fireplace Y
Window Features Double Hung,Double Pane
Appliance Built-In Microwave, Dishwasher, Dryer - Electric, Energy Efficient Appliances, ENERGY STAR Clothes Washer, ENERGY STAR Dishwasher, ENERGY STAR Refrigerator, Oven/Range - Electric, Refrigerator, Stainless Steel Appliances, Washer, Water Heater, Water Conditioner - Owned
Heat Source Propane - Owned, Wood
Laundry Main Floor
Exterior
Exterior Feature Deck(s), Patio(s), Porch(es)
Parking Features Garage - Side Entry, Oversized
Garage Spaces 12.0
Utilities Available Cable TV, Phone, Propane, Under Ground
Water Access N
View Trees/Woods
Roof Type Architectural Shingle
Accessibility None
Porch Deck(s), Patio(s), Porch(es)
Attached Garage 2
Total Parking Spaces 12
Garage Y
Building
Story 2
Foundation Concrete Perimeter
Sewer Private Sewer, On Site Septic
Water Well
Architectural Style Traditional
Level or Stories 2
Additional Building Above Grade, Below Grade
Structure Type Dry Wall
New Construction N
Schools
Elementary Schools Middle Paxton
Middle Schools Linglestown
High Schools Central Dauphin
School District Central Dauphin
Others
Senior Community No
Tax ID 43-041-088-000-0000
Ownership Fee Simple
SqFt Source Assessor
Acceptable Financing Cash, Conventional, FHA, VA, USDA
Horse Property N
Listing Terms Cash, Conventional, FHA, VA, USDA
Financing Cash,Conventional,FHA,VA,USDA
Special Listing Condition Standard
Read Less

Bought with CORINNE HANKINS • Berkshire Hathaway HomeServices Homesale Realty
GET MORE INFORMATION




