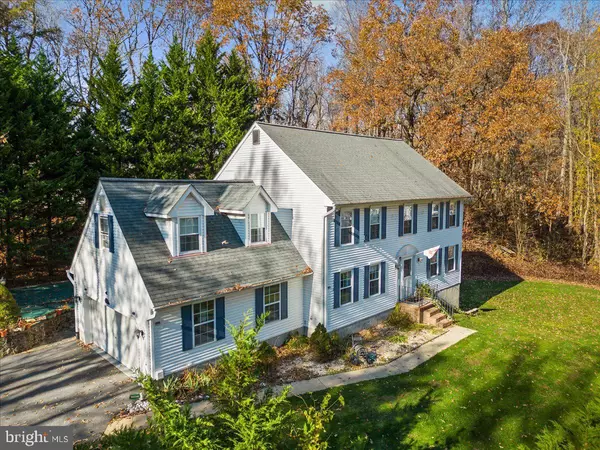For more information regarding the value of a property, please contact us for a free consultation.
7658 LAKE SHORE DR Owings, MD 20736
Want to know what your home might be worth? Contact us for a FREE valuation!

Our team is ready to help you sell your home for the highest possible price ASAP
Key Details
Sold Price $665,000
Property Type Single Family Home
Sub Type Detached
Listing Status Sold
Purchase Type For Sale
Square Footage 2,482 sqft
Price per Sqft $267
Subdivision Victoria Station
MLS Listing ID MDCA2013900
Sold Date 02/16/24
Style Colonial
Bedrooms 5
Full Baths 3
Half Baths 1
HOA Fees $20/ann
HOA Y/N Y
Abv Grd Liv Area 2,482
Originating Board BRIGHT
Year Built 1988
Annual Tax Amount $4,967
Tax Year 2023
Lot Size 1.970 Acres
Acres 1.97
Property Description
Wow! Great Northern Calvert neighborhood of Victoria Station, private setting with 5 bedrooms ,a lovely pool and hardwoods on top two levels! All for only $675,000! The main level has an office/living room with built ins along the wall, formal dining room and a kitchen with solid wood cabinets and granite counter tops. The eat in kitchen adjoins the family room. Just walk out the kitchen door to your back yard pool with lot's of entertaining options! Upstairs features a spacious primary suite with updated bath and 4 other large bedrooms all with beautiful hardwood floors. Huge 5th bedroom over the the garage is great for an upstairs office, additional family room or another bedroom. The lower level features a recreation room , full bath and a work shop areal. Roof is only a year old, updated top of the line hvac and ready to move right into with fresh paint. Victoria Station has a community lake with walking trails around it, tennis courts, basketball courts and a new community playground. If you are looking for an active HOA with neighborhood functions, this is a nice mix of privacy if wanted or involvemet if desired. List upgrades available for the house at request. Priced to sell at this new adjusted price point!
Location
State MD
County Calvert
Zoning NONE
Rooms
Other Rooms Living Room, Dining Room, Primary Bedroom, Bedroom 2, Bedroom 3, Bedroom 4, Bedroom 5, Kitchen, Family Room, Breakfast Room, Laundry, Recreation Room, Storage Room, Utility Room, Workshop, Bathroom 1, Bathroom 2, Primary Bathroom
Basement Full, Partially Finished, Walkout Level
Interior
Interior Features Ceiling Fan(s), Dining Area, Family Room Off Kitchen, Floor Plan - Traditional, Formal/Separate Dining Room, Kitchen - Table Space, Wood Floors, Window Treatments
Hot Water Electric
Heating Heat Pump(s)
Cooling Central A/C
Flooring Hardwood, Ceramic Tile
Fireplaces Number 1
Fireplaces Type Gas/Propane
Equipment Built-In Microwave, Refrigerator, Icemaker, Stove, Oven - Wall
Furnishings No
Fireplace Y
Appliance Built-In Microwave, Refrigerator, Icemaker, Stove, Oven - Wall
Heat Source Electric
Laundry Lower Floor
Exterior
Exterior Feature Patio(s)
Parking Features Garage - Side Entry
Garage Spaces 5.0
Pool In Ground
Amenities Available Lake, Jog/Walk Path, Picnic Area, Tot Lots/Playground
Water Access N
View Trees/Woods
Roof Type Asphalt
Accessibility None
Porch Patio(s)
Attached Garage 2
Total Parking Spaces 5
Garage Y
Building
Lot Description Backs to Trees, Flag
Story 3
Foundation Block
Sewer Septic Exists
Water Well
Architectural Style Colonial
Level or Stories 3
Additional Building Above Grade, Below Grade
Structure Type 9'+ Ceilings
New Construction N
Schools
Elementary Schools Sunderland
Middle Schools Northern
High Schools Northern
School District Calvert County Public Schools
Others
Senior Community No
Tax ID 0503121712
Ownership Fee Simple
SqFt Source Assessor
Horse Property N
Special Listing Condition Standard
Read Less

Bought with Mark A Frisco Jr. • CENTURY 21 New Millennium
GET MORE INFORMATION




