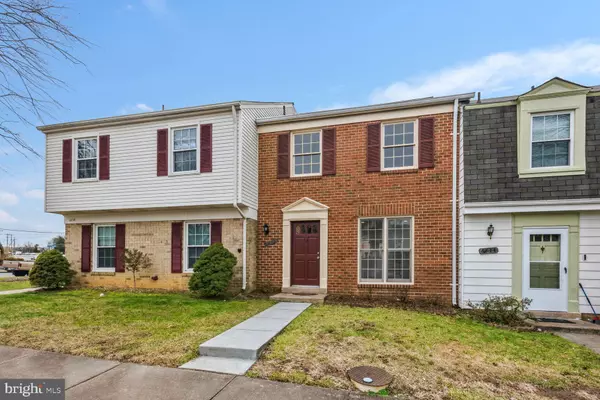For more information regarding the value of a property, please contact us for a free consultation.
6616 INDIAN TRAIL CT Alexandria, VA 22310
Want to know what your home might be worth? Contact us for a FREE valuation!

Our team is ready to help you sell your home for the highest possible price ASAP
Key Details
Sold Price $520,000
Property Type Townhouse
Sub Type Interior Row/Townhouse
Listing Status Sold
Purchase Type For Sale
Square Footage 1,320 sqft
Price per Sqft $393
Subdivision Franconia Commons
MLS Listing ID VAFX2163196
Sold Date 02/20/24
Style Traditional
Bedrooms 3
Full Baths 2
Half Baths 1
HOA Fees $97/qua
HOA Y/N Y
Abv Grd Liv Area 1,320
Originating Board BRIGHT
Year Built 1973
Annual Tax Amount $4,750
Tax Year 2023
Lot Size 1,480 Sqft
Acres 0.03
Property Description
Renovated and remodeled from top to bottom with no expenses spared. Brand new flooring, paint, carpets, all brand new appliances, high grade granite counter tops, 4 inch back splash, 42 inch cabinets, additional wall of cabinetry with soft close drawers, new 6 panel doors, showers and bath tiled to ceiling, mosaic shower floors, Moen faucets in shower/baths, marble transition, brand new vents. brand new shut off interior valves, recessed lights in kitchen and living room and more. New hot water heater, new HVAC, Panasonic quiet fans. Please note that the pictures do not capture the elegance of this beautiful move in ready home! Tour this beautiful home and make it yours!
Location
State VA
County Fairfax
Zoning 180
Interior
Interior Features Crown Moldings, Floor Plan - Traditional, Kitchen - Country, Kitchen - Eat-In, Kitchen - Table Space, Primary Bath(s)
Hot Water Electric
Heating Forced Air
Cooling Central A/C
Equipment Dishwasher, Disposal, Dryer, Exhaust Fan, Oven/Range - Electric, Range Hood, Refrigerator, Stove, Washer
Fireplace N
Appliance Dishwasher, Disposal, Dryer, Exhaust Fan, Oven/Range - Electric, Range Hood, Refrigerator, Stove, Washer
Heat Source Electric
Exterior
Parking On Site 2
Fence Rear, Wood, Privacy
Amenities Available Common Grounds, Picnic Area, Pool - Outdoor, Tot Lots/Playground, Tennis Courts
Water Access N
Accessibility None
Garage N
Building
Story 2
Foundation Slab
Sewer Public Sewer
Water Public
Architectural Style Traditional
Level or Stories 2
Additional Building Above Grade, Below Grade
New Construction N
Schools
Elementary Schools Franconia
Middle Schools Twain
High Schools Edison
School District Fairfax County Public Schools
Others
Pets Allowed Y
HOA Fee Include Common Area Maintenance,Management,Pool(s),Parking Fee,Reserve Funds,Trash
Senior Community No
Tax ID 0911 10 0089
Ownership Fee Simple
SqFt Source Assessor
Acceptable Financing Cash, Conventional, FHA, VA
Listing Terms Cash, Conventional, FHA, VA
Financing Cash,Conventional,FHA,VA
Special Listing Condition Standard
Pets Allowed No Pet Restrictions
Read Less

Bought with Daniele M Yeonas • Compass
GET MORE INFORMATION




