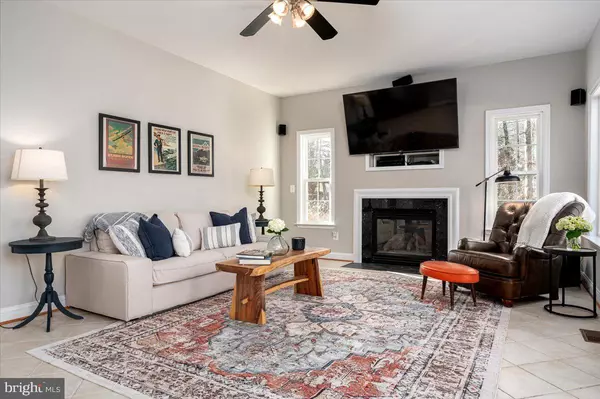For more information regarding the value of a property, please contact us for a free consultation.
5985 SUNDERLEIGH DR Sunderland, MD 20689
Want to know what your home might be worth? Contact us for a FREE valuation!

Our team is ready to help you sell your home for the highest possible price ASAP
Key Details
Sold Price $630,000
Property Type Single Family Home
Sub Type Detached
Listing Status Sold
Purchase Type For Sale
Square Footage 3,492 sqft
Price per Sqft $180
Subdivision Sunderleigh
MLS Listing ID MDCA2014130
Sold Date 02/27/24
Style Colonial
Bedrooms 5
Full Baths 3
Half Baths 1
HOA Fees $25/ann
HOA Y/N Y
Abv Grd Liv Area 2,572
Originating Board BRIGHT
Year Built 2001
Annual Tax Amount $5,570
Tax Year 2023
Lot Size 1.690 Acres
Acres 1.69
Property Description
This fabulous colonial, located close to commuter lots and less than an hour to Capitol Hill, is located on a tremendous private lot, overlooking forest lands and a beautiful valley. Tucked away in the back of Sunderleigh, you'll enjoy privacy while still being in a neighborhood. The home boasts plenty of space for everyone with nearly 1000 square feet of finished basement, 4 generous sized bedrooms, both an eat in breakfast nook overlooking the serene setting and a separate dining room, extra spaces for multiple offices or guest rooms to go along with the open-concept kitchen/family room. The kitchen includes granite counter tops and stainless steel appliances. . Prior to becoming an active listing, the home is having a new double vanity installed in the hall bathroom, new light fixtures, fresh paint and more updating being performed. You won't want to miss this northern Calvert exceptional home. Professional photographs will be uploaded soon.
Location
State MD
County Calvert
Zoning RUR
Rooms
Other Rooms Living Room, Dining Room, Primary Bedroom, Bedroom 2, Bedroom 3, Bedroom 4, Kitchen, Bedroom 1, Other, Office, Recreation Room, Bathroom 1, Bathroom 3, Primary Bathroom, Half Bath
Basement Fully Finished
Interior
Interior Features Attic, Breakfast Area, Ceiling Fan(s), Dining Area, Family Room Off Kitchen, Floor Plan - Open, Formal/Separate Dining Room, Kitchen - Eat-In, Pantry, Recessed Lighting, Soaking Tub, Wood Floors, Other
Hot Water Electric
Heating Heat Pump(s)
Cooling Heat Pump(s)
Flooring Wood, Luxury Vinyl Plank, Ceramic Tile
Fireplaces Number 1
Fireplaces Type Gas/Propane
Equipment Built-In Microwave, Dishwasher, Water Heater, Washer, Dryer, Refrigerator, Stainless Steel Appliances, Oven/Range - Electric, Icemaker
Fireplace Y
Appliance Built-In Microwave, Dishwasher, Water Heater, Washer, Dryer, Refrigerator, Stainless Steel Appliances, Oven/Range - Electric, Icemaker
Heat Source Electric
Laundry Upper Floor
Exterior
Parking Features Garage - Side Entry
Garage Spaces 8.0
Utilities Available Cable TV Available, Electric Available, Propane
Water Access N
View Trees/Woods, Valley
Roof Type Shingle
Street Surface Black Top
Accessibility None
Attached Garage 2
Total Parking Spaces 8
Garage Y
Building
Lot Description Backs to Trees, Cul-de-sac, Front Yard, No Thru Street, Rear Yard, Private, Other
Story 3
Foundation Slab
Sewer Private Septic Tank
Water Well
Architectural Style Colonial
Level or Stories 3
Additional Building Above Grade, Below Grade
New Construction N
Schools
High Schools Huntingtown
School District Calvert County Public Schools
Others
Senior Community No
Tax ID 0503165442
Ownership Fee Simple
SqFt Source Assessor
Acceptable Financing Cash, Conventional, FHA, VA, USDA, Other
Listing Terms Cash, Conventional, FHA, VA, USDA, Other
Financing Cash,Conventional,FHA,VA,USDA,Other
Special Listing Condition Standard
Read Less

Bought with Jan Crowley • Engel & Volkers Annapolis
GET MORE INFORMATION




